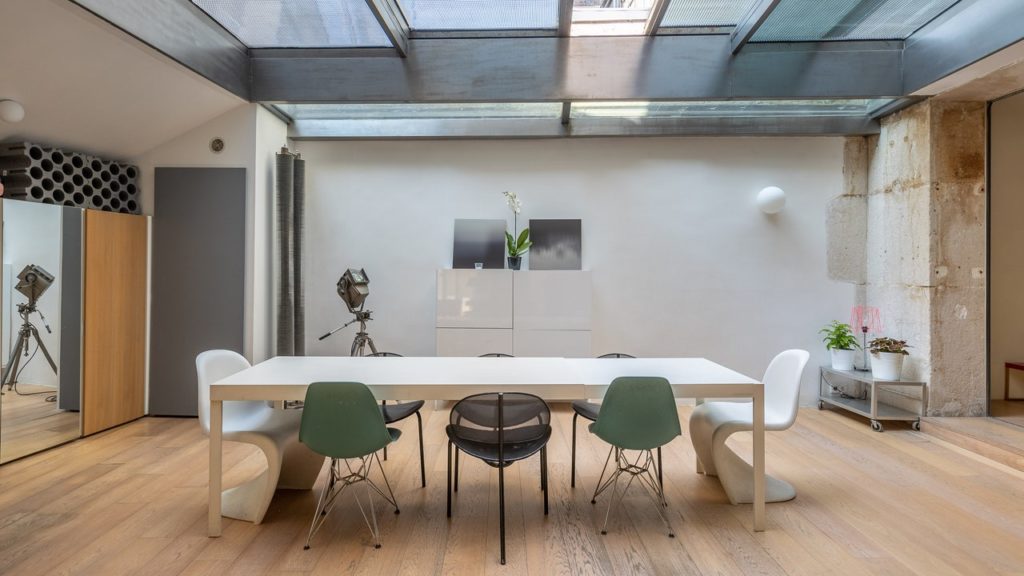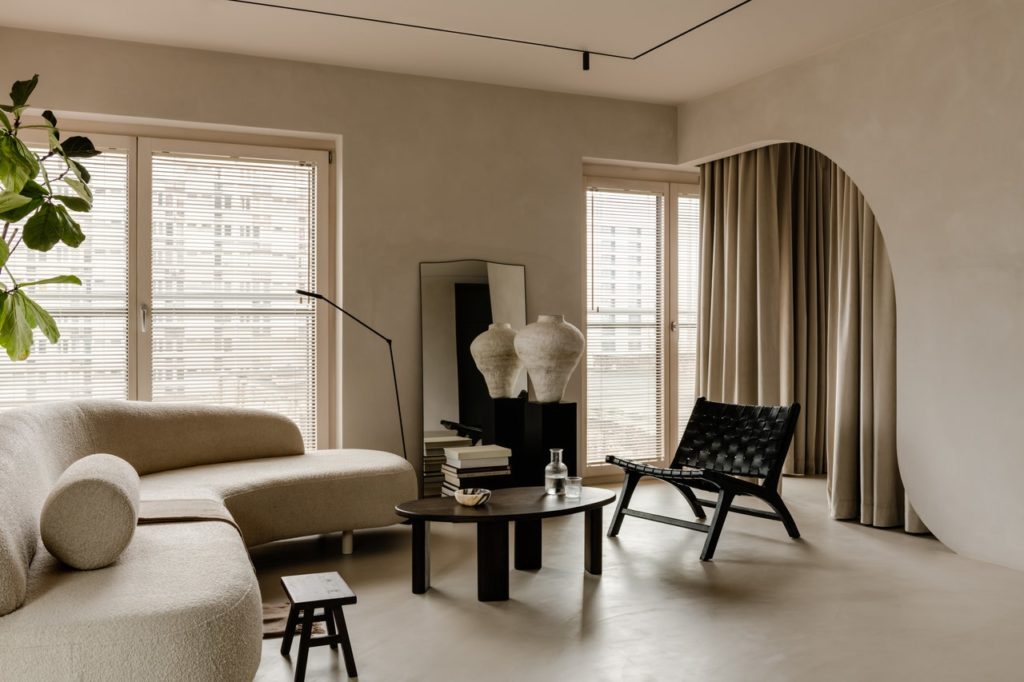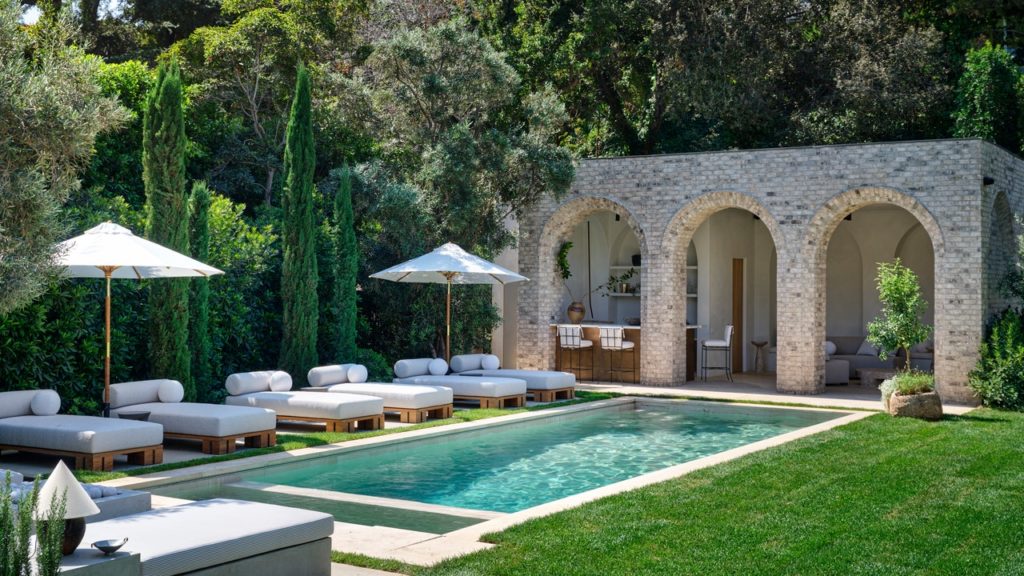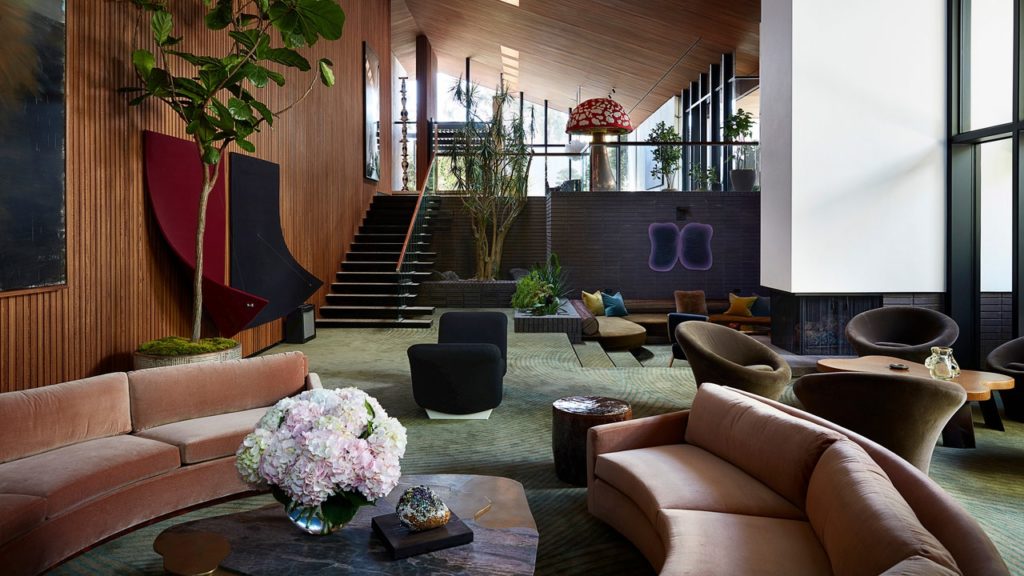In one of the most popular areas of Paris, a stone’s throw from the Saint-Martin canal, this loft covers a surface area of 144 m², including a living room, a lounge, a dining room, offices and two bedrooms, all bathed in light
In addition to the entrance opening onto a lush patio thanks to an XXL bay window, the space reveals beautiful high ceilings and a fully equipped open kitchen – wooden worktop, raw concrete columns. Designed in a refined spirit by the Jean Nouvel teams, the loft is located at the end of a typically Parisian paved courtyard which can serve as a garage. Special mention for the opening roof of this old warehouse which has regained its splendor while awaiting the arrival of new owners.
www.architecturedecollection.fr



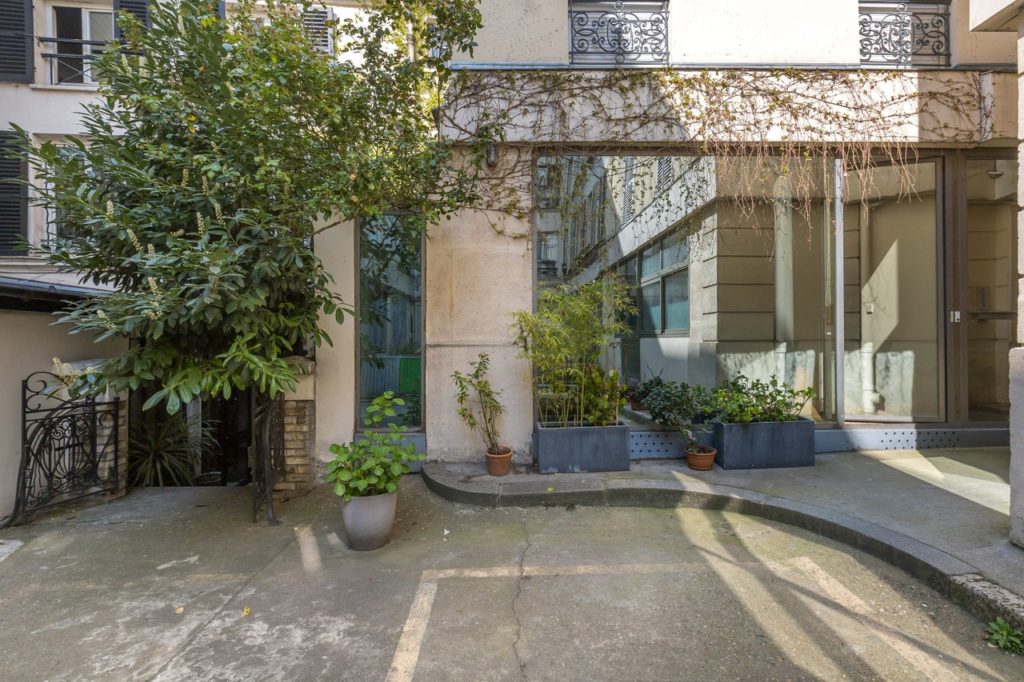
Article originally published on AD France.
