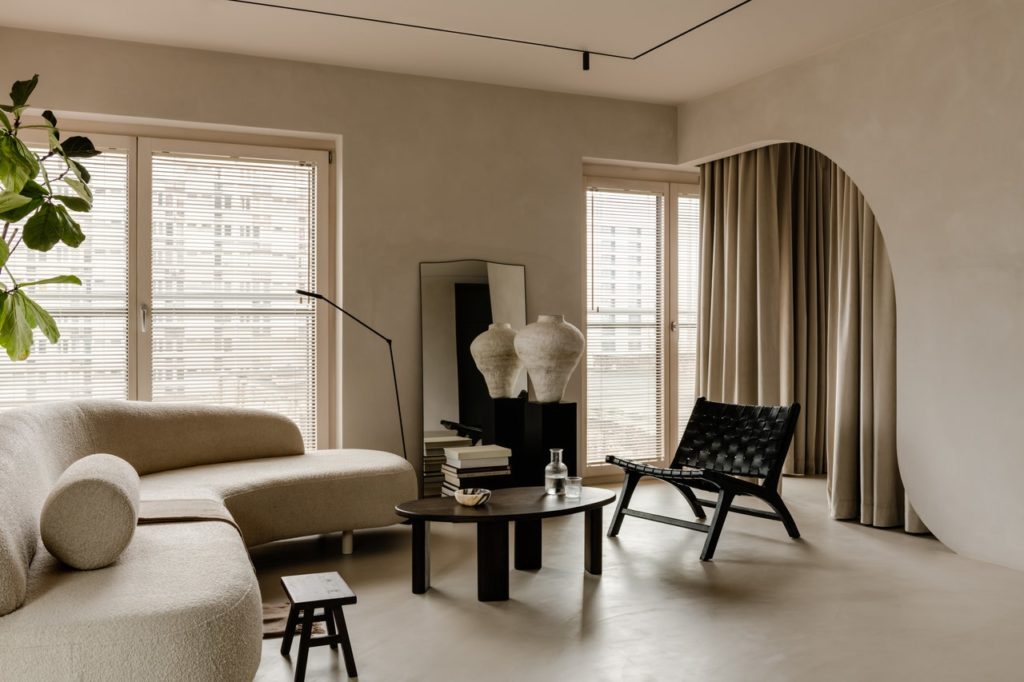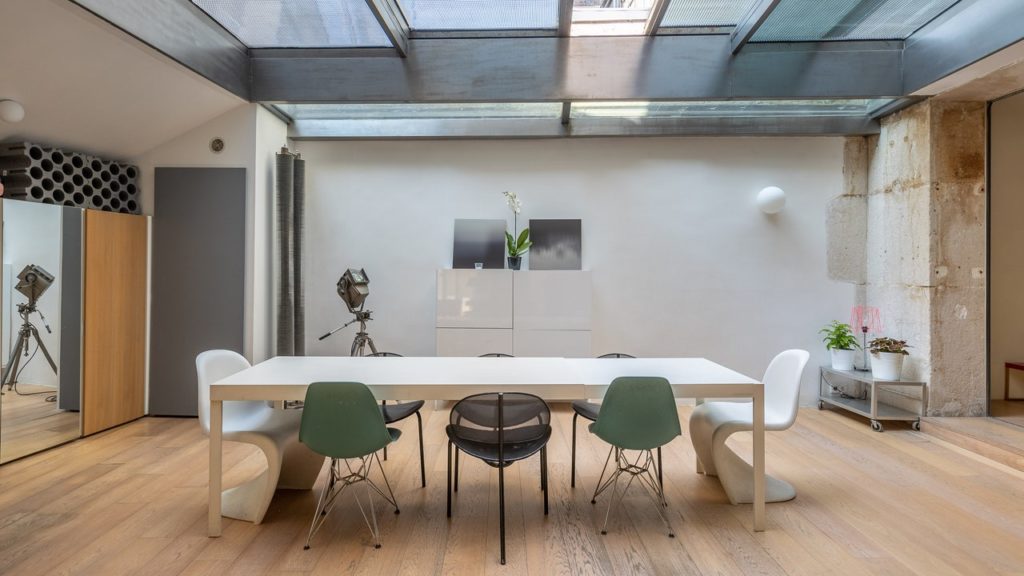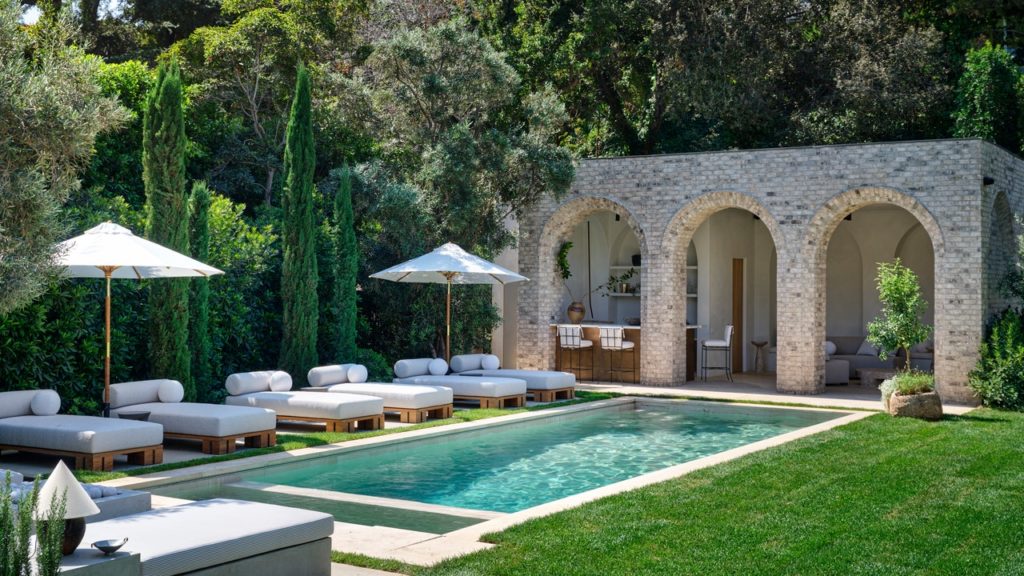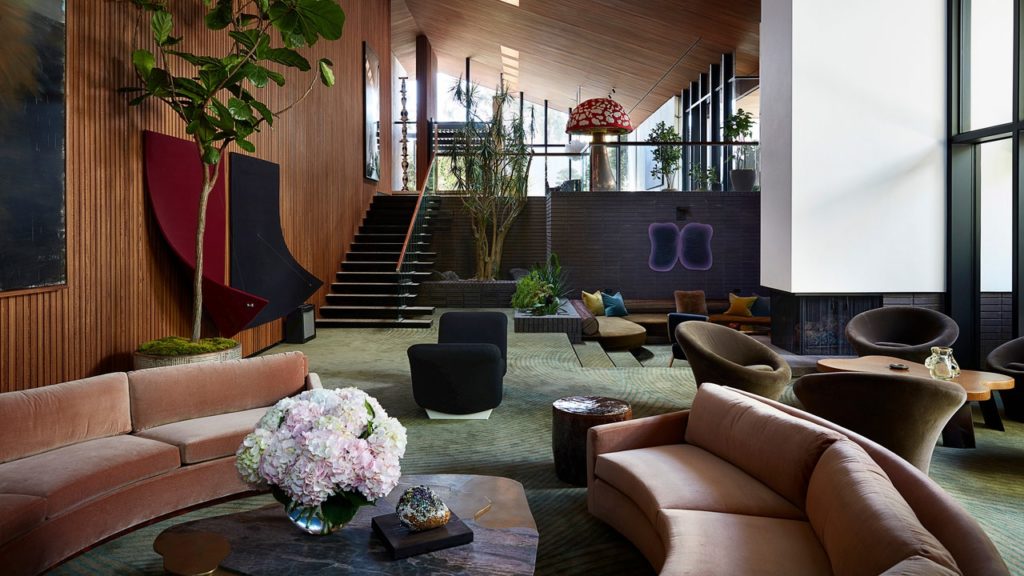“The city and the district, where new buildings and skyscrapers now stand, have largely influenced the modern character of the interior,” says architect Dawid Konieczny. The owner is single, a celebrity hairstylist, follows fashion closely and leads a very active lifestyle.
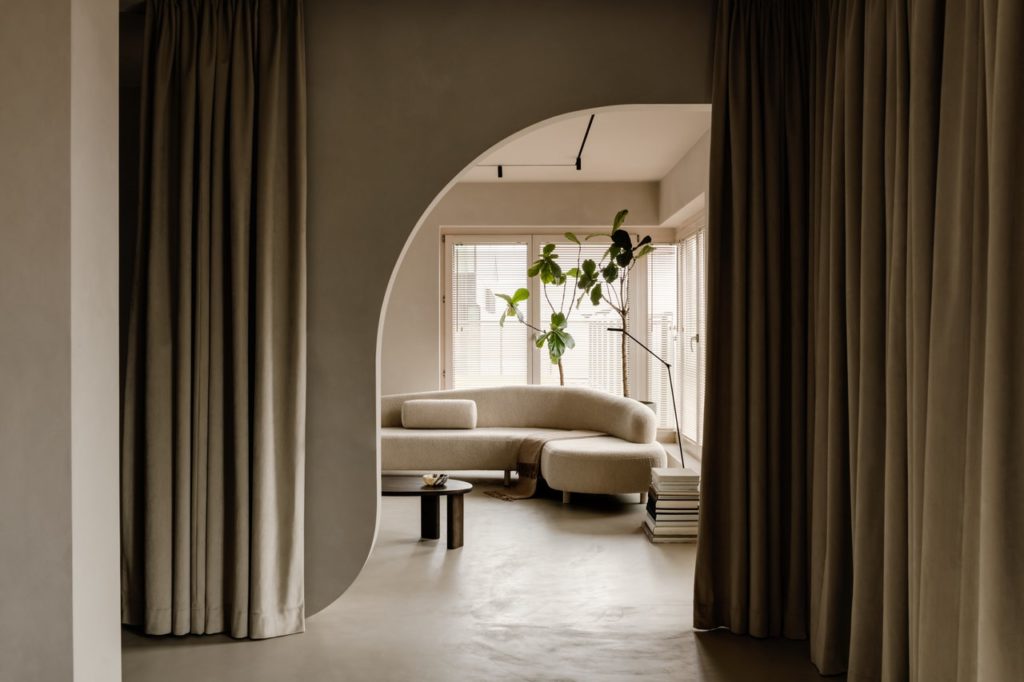
My goal was to create a unique interior that responds to the architecture of the building, built in the late 2010s.” The original plan includes two small bedrooms, a living room with kitchenette and a bathroom. In order to create a spacious and functional living space, the architect enlarged the living room and the kitchen and removed one of the two bedrooms to keep only one – also enlarged and hiding a large dressing room behind the headboard wall. . After integrating the lighting and air conditioning installations without visually reducing the ceiling height, Dawid Konieczny set about giving character to this modern apartment without adding soul.

The sandy deserts and their hills like so many monochrome undulations broken in certain places by plant or rock formations. “I wanted to introduce this unique environment into the apartment that I wanted in total monochrome. » From then on, the curve is invited both to outline the contours of the bedroom and its opening onto the living room in a spectacular rounded arch at its base, or even in the shape of the sofa or the contours of the kitchen island. To these organic shapes, the architect combines an all-over beige coating for the walls and ceilings and a micro cement on the floor of the same tone, right through to the kitchen furniture, which visually enlarges the space and gives it its inimitable character. Large beige velvet curtains obscure the room in a soft undulation of folds that can be found on two entire sections of walls inside the room, creating a minimal but warm cocoon.
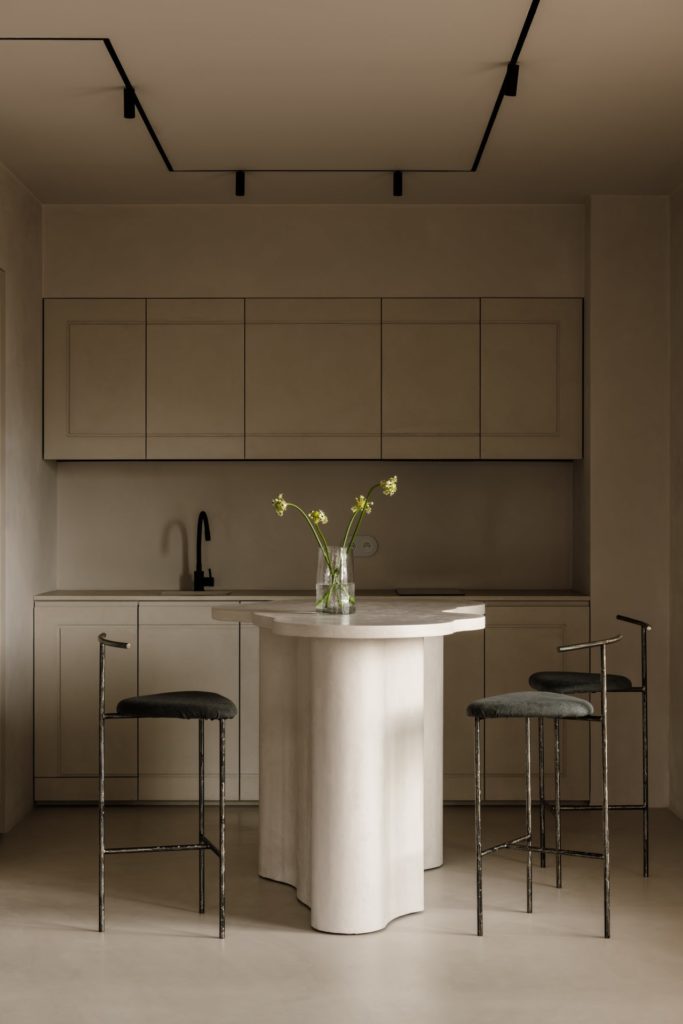
“I wanted to show that despite its extremely modern character, an interior can be romantic and delicate. By choosing the right materials, often on the basis of contrast…” This is how the micro cement floor is matched in turn by the large curtains, but also the curvy buckle of the sofa, the mango wood of the coffee table, the black wood woven with leather of the armchair… or the large ceramic vase on its dark wooden base, matching the monochromy of the place.

In the bedroom, the frame and head of the bed are covered with a veneer designed by Ettore Sottsass for Alpi which inspired the design of the brass wall lights. To distinguish the bathrooms in the living room, Dawid Konieczny duplicates the monochrome all-over in lichen green which stands out, in its entrance, on the large beige wall of the vestibule. Between monochromy and assertive contrasts, a mix of organic shapes and subtle modernism, the use of quality materials combined with original architectural ideas, this apartment definitely has a unique and timeless harmony.


A green monochrome applied to the entrance to the bathroom visually signals its entrance. The curved wall leading from the living space to the bathrooms and the entrance is an architectural highlight of the apartment.

In the monochrome green bathroom, all surfaces are covered with plaster, which, together with a huge mirror, further enlarges the space, although it is a good size. Just like in the kitchenette, the surfaces of the long vanity unit literally blend into the decor. The architect designed brushed steel hooks which perfectly match the texture of the coating. Faucets (Ramon Soler).


The plan of the apartment after the work. The curved partition and its arch are housed in the middle of the window of the old bedroom.

Article originally published on AD France.
