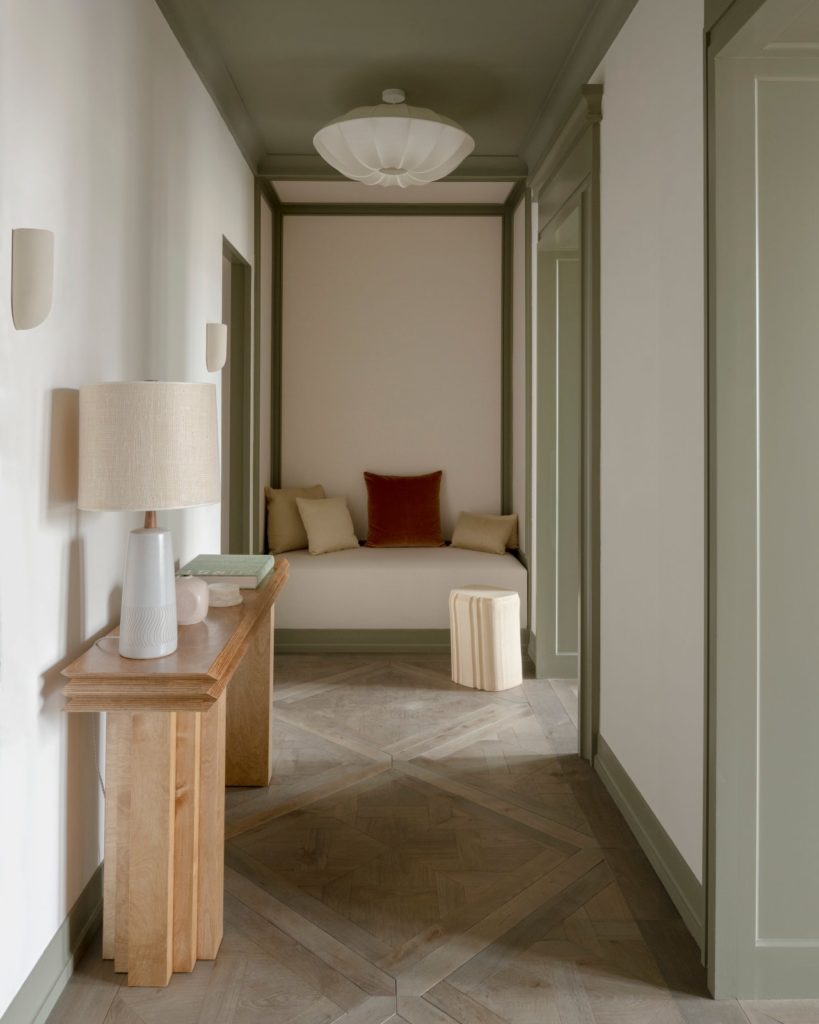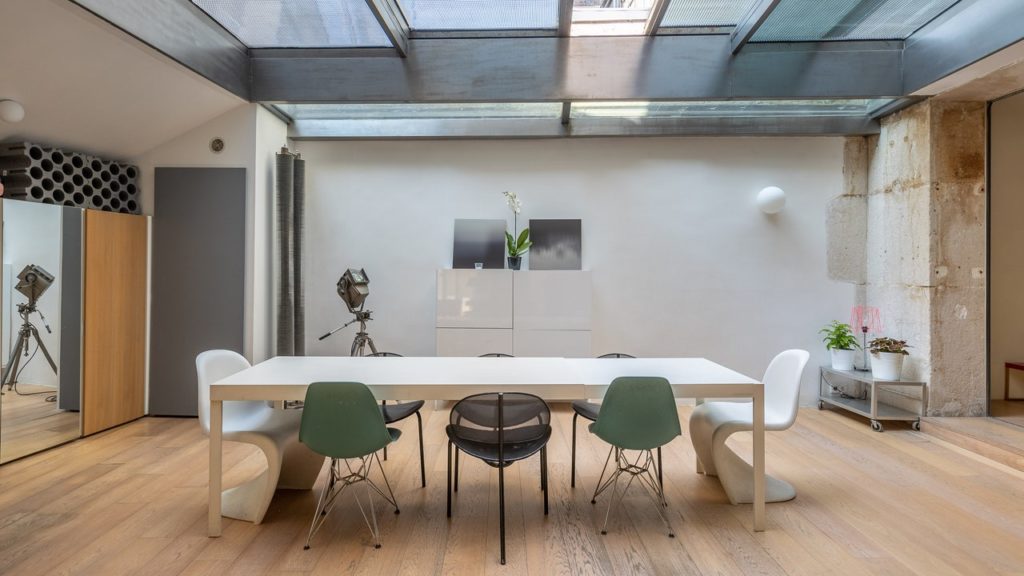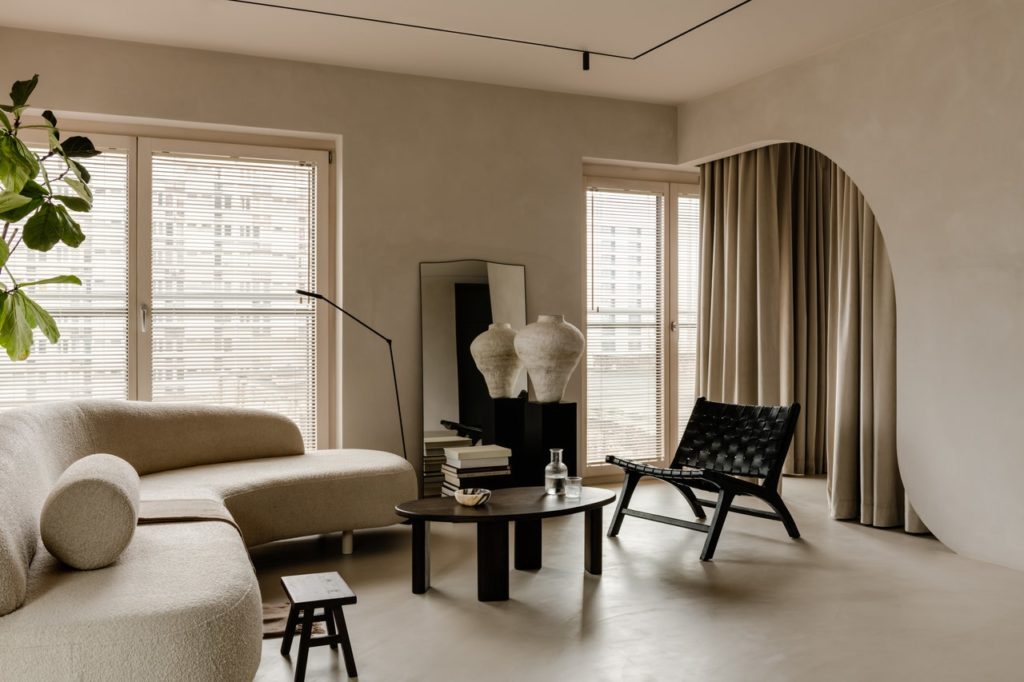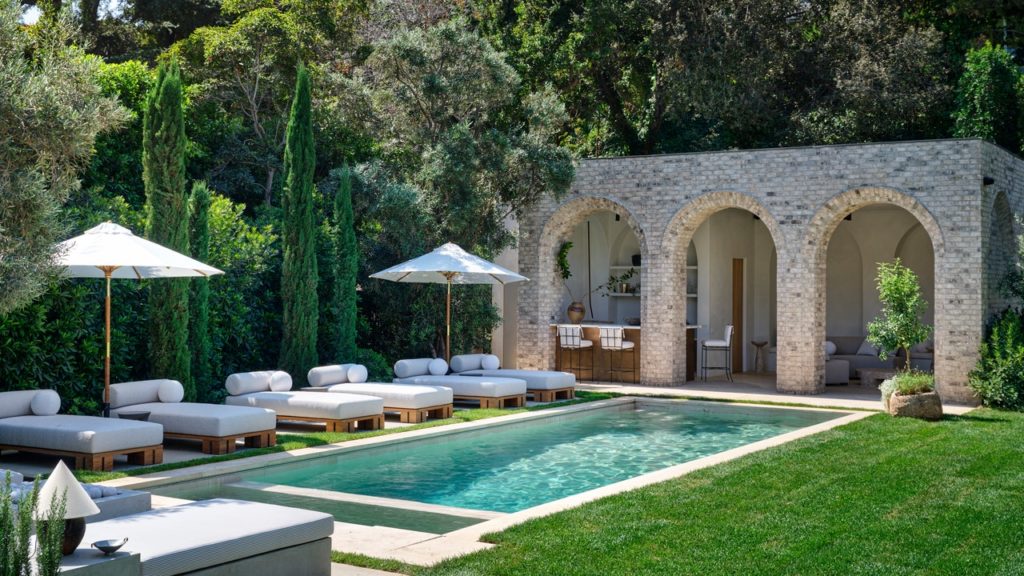Intended for a collector, this 180 m2 apartment nestled in a building classified as a historic monument on Place Dauphine (which was no longer in its original style) required a complete renovation. “The goal was to create a balance between minimalism and historicism by extending the artistic atmosphere that characterizes it. It’s the leitmotif of a painting that we tried to draw piece by piece,” explains architect Francesco Balzano.
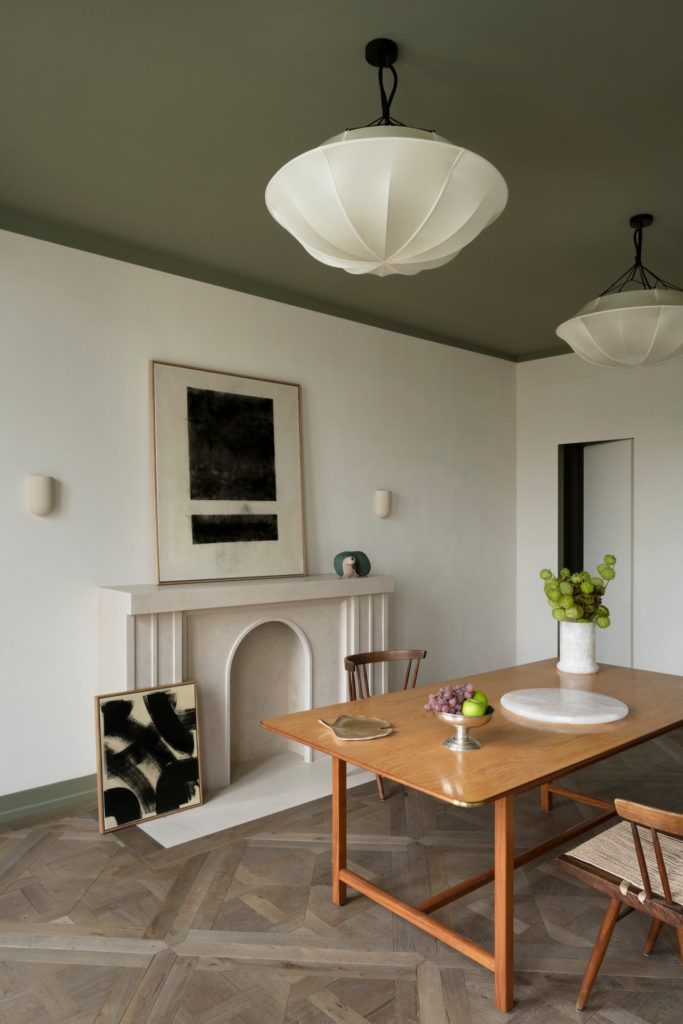
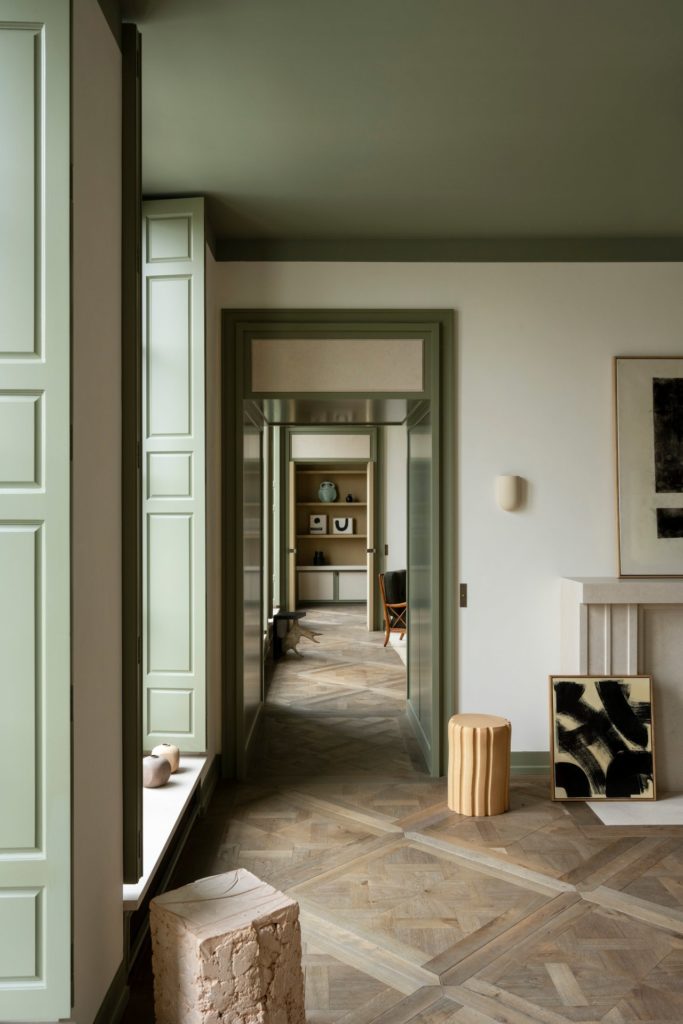
The apartment benefits from a double exposure which the duo was able to take advantage of. On one side, the entire row overlooking the Seine has been structured with all the day rooms: the kitchen, the dining room, the living room, a small office in the style of a guest room, as well as a bathroom adjoining bathroom. In the kitchen, the studio has created a space dedicated to breakfast facing the Seine. On the other, a more intimate part – including a bedroom and a master bathroom, as well as a large dressing room – overlooks Place Dauphine. “The project’s approach consisted of reclassifying the spaces by giving them a historic character, while providing a more minimal reading in the design. It’s a mix of very designed and sophisticated decorative elements and elements with more sober lines,” specifies the architect.
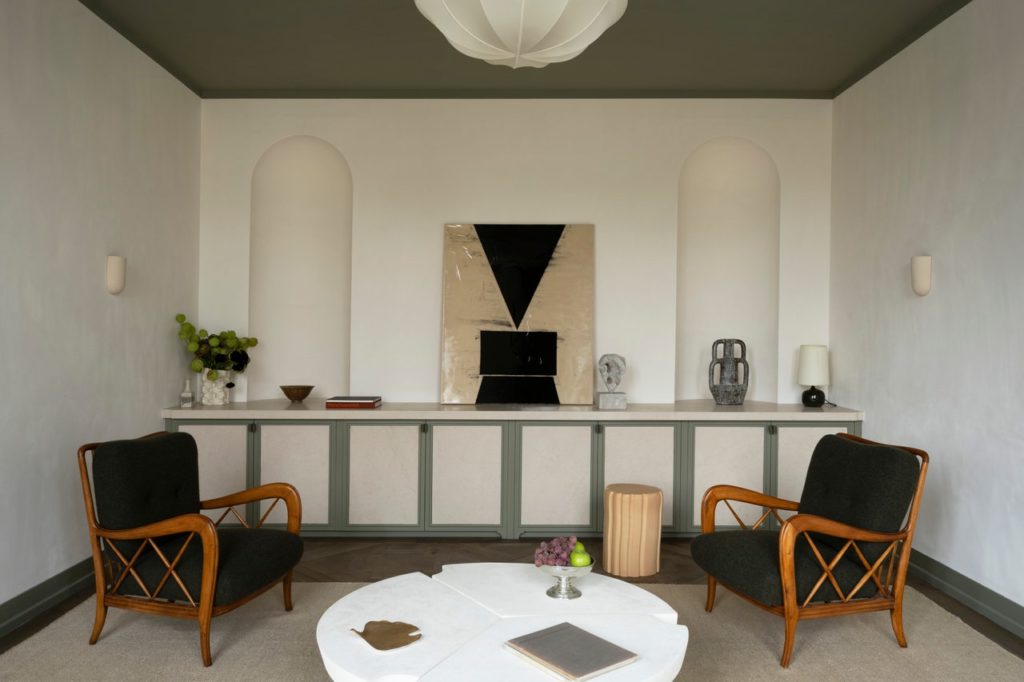
The studio restructured the volumes by bringing in functional elements that did not exist, particularly in the entrance where it created an alcove with a bench seat. Heating has been integrated into the floor, as has air conditioning in a very discreet manner. “The idea was to keep as much height as possible in the noble areas and to house all the technology in the circulation areas, behind false ceilings treated in the old-fashioned way,” he says.
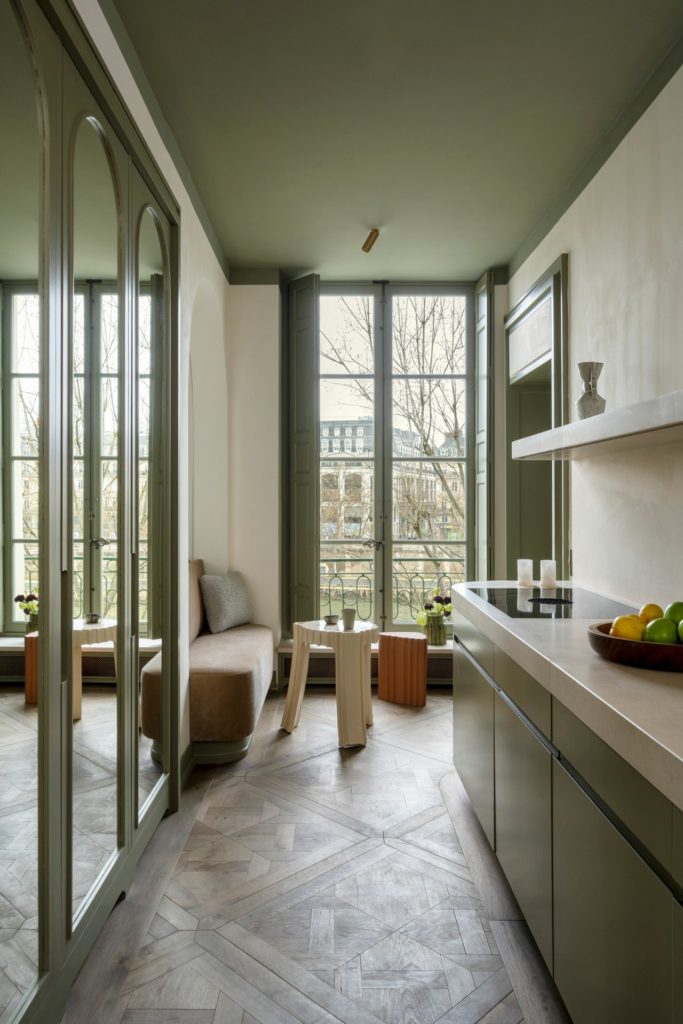
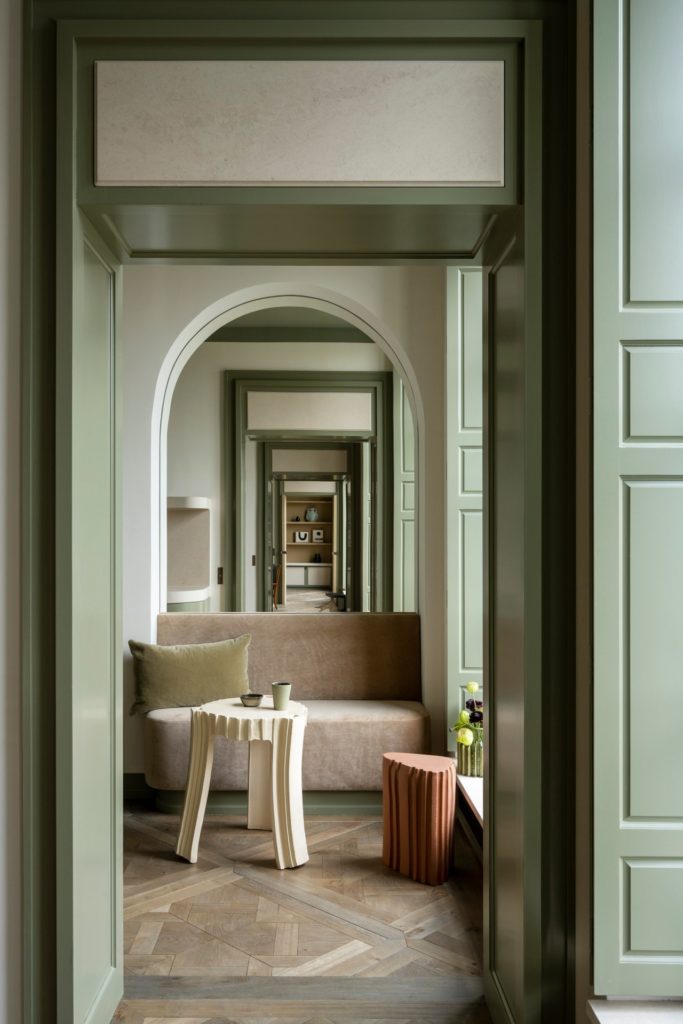
The tandem paid particular attention to invisible details such as the standardization of passages. Francesco Balzano reveals “all the work done to magnify spaces thanks to repetition effects and harmonize doorways by simplifying their dimensions. » All the windows on the Seine side were adorned with a bronze radiator cover and a stone shelf, which create a very strong presence. The duo highlighted the frames with wooden shutters, meticulous work on the cornice and a color treatment that extends from the ceiling to the plinth.
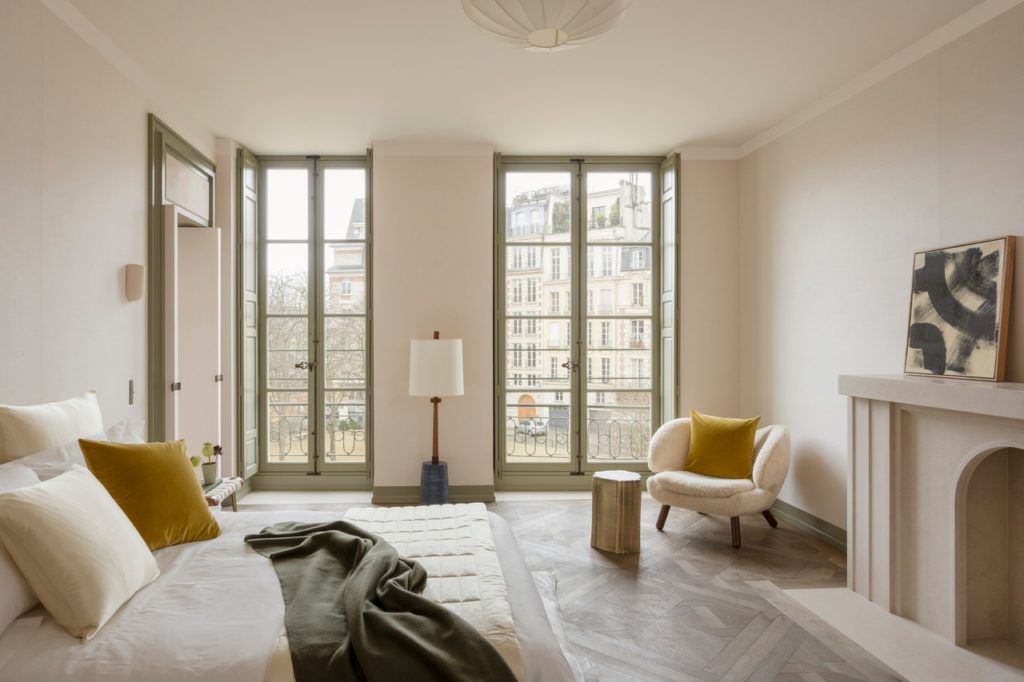
To imagine this decor combining naturalness and refinement, AFTER BACH was inspired by Italian palazzi and the roots of the architect, whose visual culture is imbued with images of Venice, Florence, Rome and Capri where he spent his summer vacations , but also paintings by Balthus where there is a touch of orientalism. Italian architecture is present through elements of transoms and woodwork. The palette of colors and materials fits well into this heritage: lime coatings, old-fashioned artisanal paints, corded lacquers, brass grilles, bronze hardware… In the bathroom, the shower treatment – curtains and large rods – is inspired by the world of large mansions, such as the Villa Medici and the Villa Camondo in Paris.
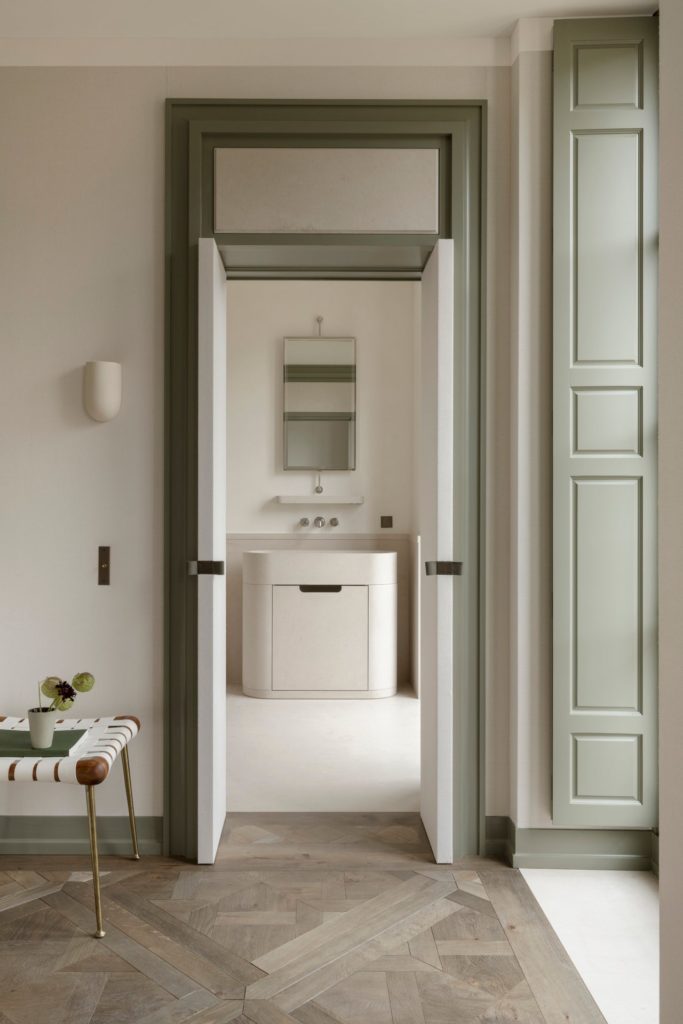
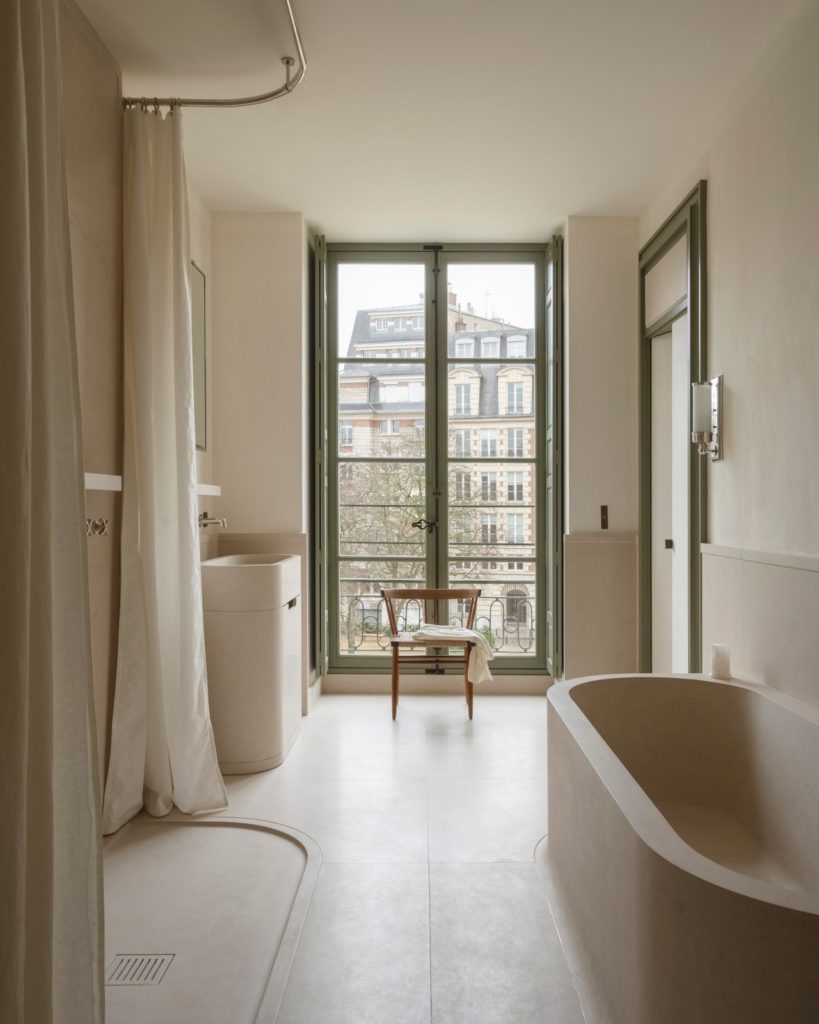
On the furniture side, the creations of Francesco Balzano and pieces from the JAG gallery rub shoulders with vintage furniture and contemporary works of art. This Parisian pied-à-terre “on a human scale, intimate and quite incredible in scale” testifies to the talent of the two aesthetes for combining purity and quality of detail in high-quality projects.


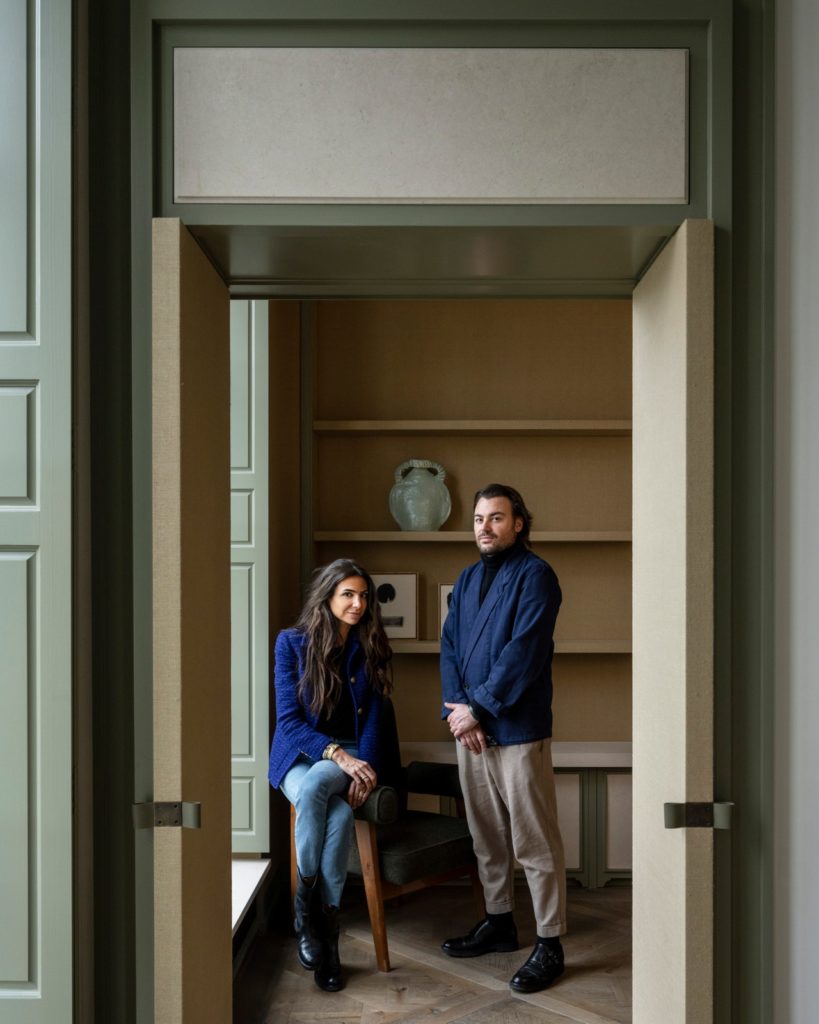
Jessica Berguig and Francesco Balzano, from the AFTER BACH studio, pose in the bookseller and guest room, Ceramic vases by Rémi Bracquemont and paintings by Camilla Reymann, from the JAG gallery. © Vincent Leroux
Article originally published on AD France.
