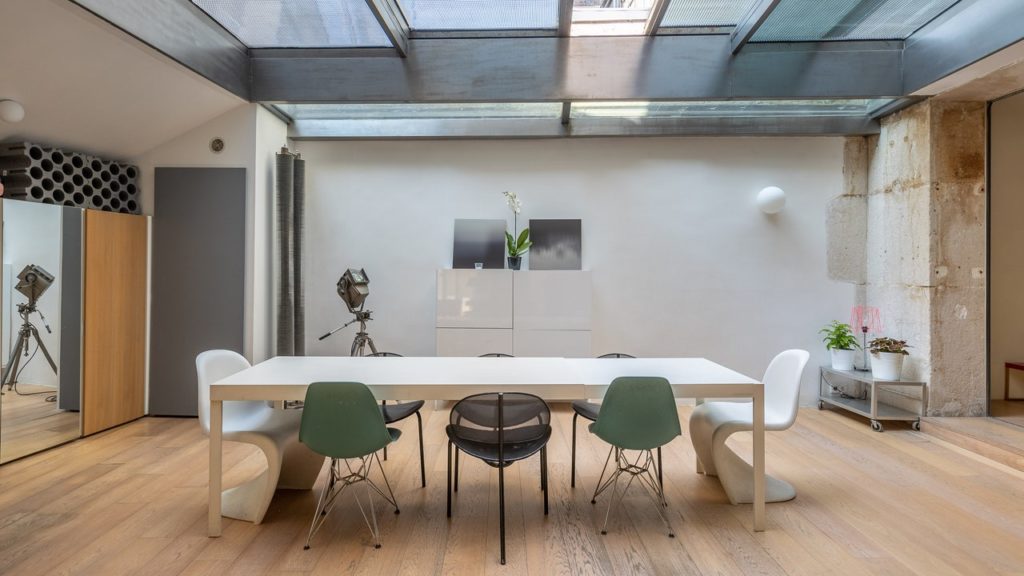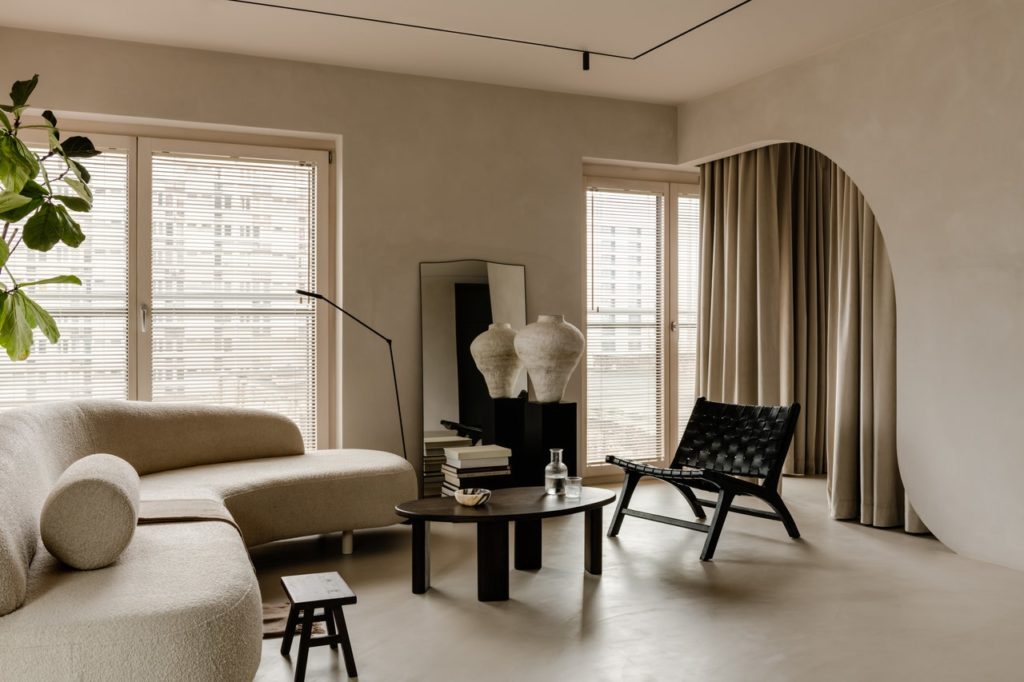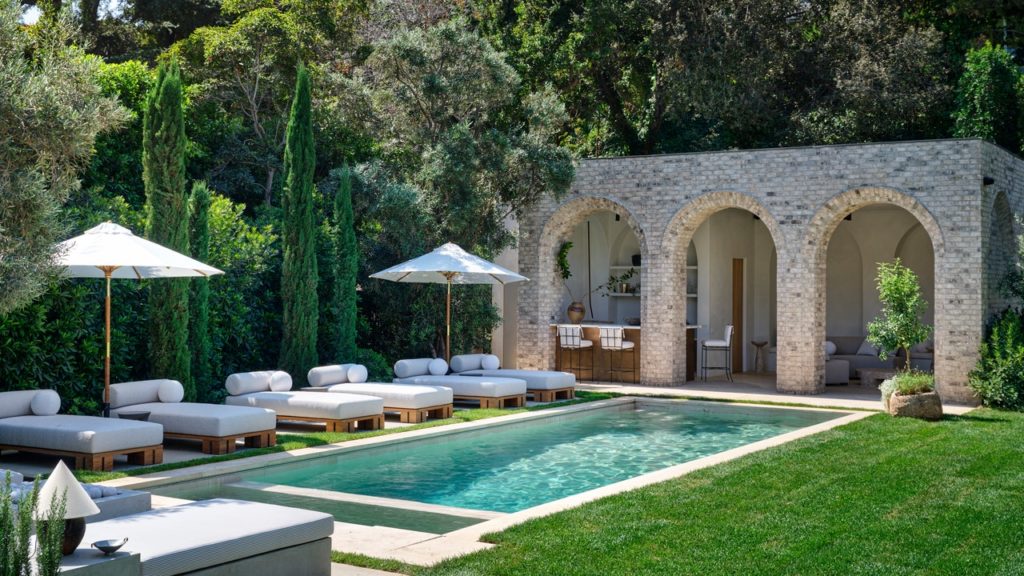It’s an opportunity that doesn’t come around often, and in this case, it’s even a rare chance: a team of architects who built a house without being able to completely finish it had the opportunity to tackle it again, years later, to complete the project initially imagined. In the English county of Suffolk, Pavilion House is the first new and complete construction that Norm Architects has been able to add to its portfolio. If the plans were designed in 2008, the year the Copenhagen firm was created, the project was only finalized in 2022. At the time, the owners of this old farmhouse slated to become a home had seen the home of Jonas Bjerre-Poulsen, founder of Norm Architects, in an interior design magazine and wanted something similar, both subtle and expressive, with a zen minimalist atmosphere. Without forgetting a Scandinavian touch – the owner, of Swedish origin, wanted to integrate a bit of his homeland into the English countryside. But the first plans turned out to be too bulky: local building regulations calculated in cubic meters, not square meters, and Bjerre-Poulsen’s plans simply allowed for too much space. “But it was impossible to shrink the structure because the huge barn nearby would have visually dwarfed it. » The architect then decided to skip one floor, lengthen and flatten the building as much as possible. A construction made up of thin metal beams supports a flat projecting roof; resting on a narrow stone base. The house is clad in local larch wood, with huge bay windows which frame the views of the surrounding fields – a completely unobstructed view as far as the neighboring sea. In any case, that was the intended vision. But it could not have been fully realized at the time.
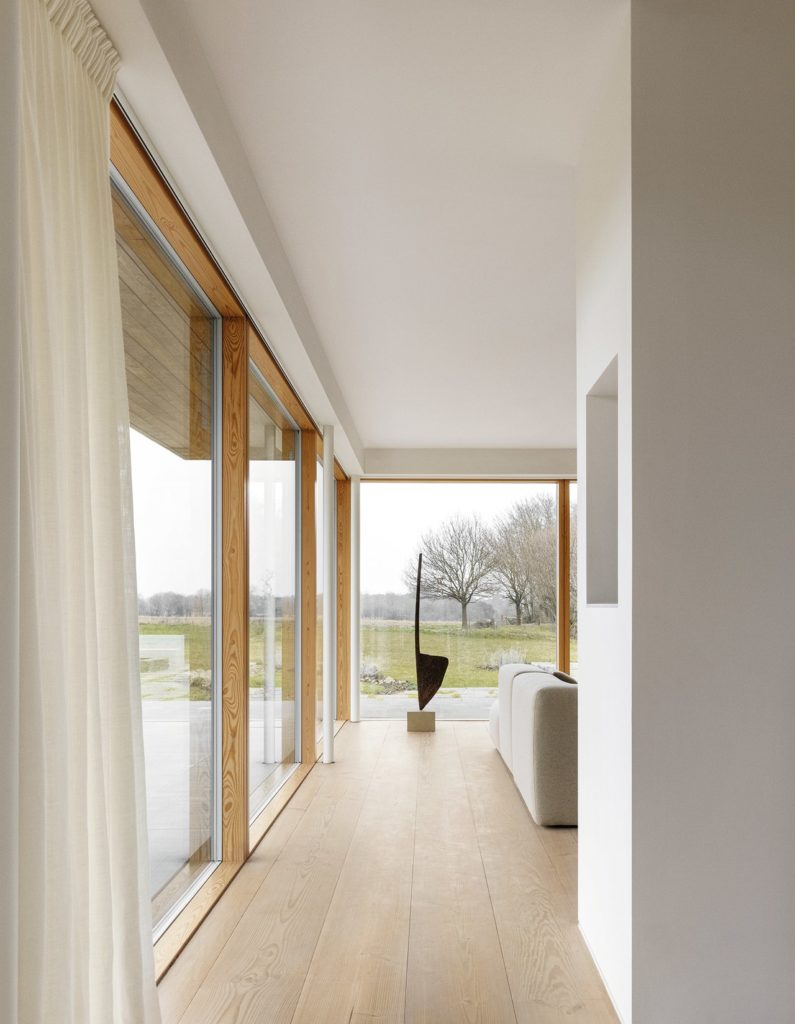
Twelve years later, the farm changed owners, and they unexpectedly contacted Bjerre-Poulsen to make the original project a reality. The architect was thus able to submit the original plans to a meticulous revision. “Basically we didn’t change anything, the idea remained the same. » The house has now been refreshed, the small annex building has become a studio, with a music room, and the adjacent barn has been reduced to half its initial size. It now houses Tesla batteries which store the energy captured by the solar roof and ensure the property’s energy supply.
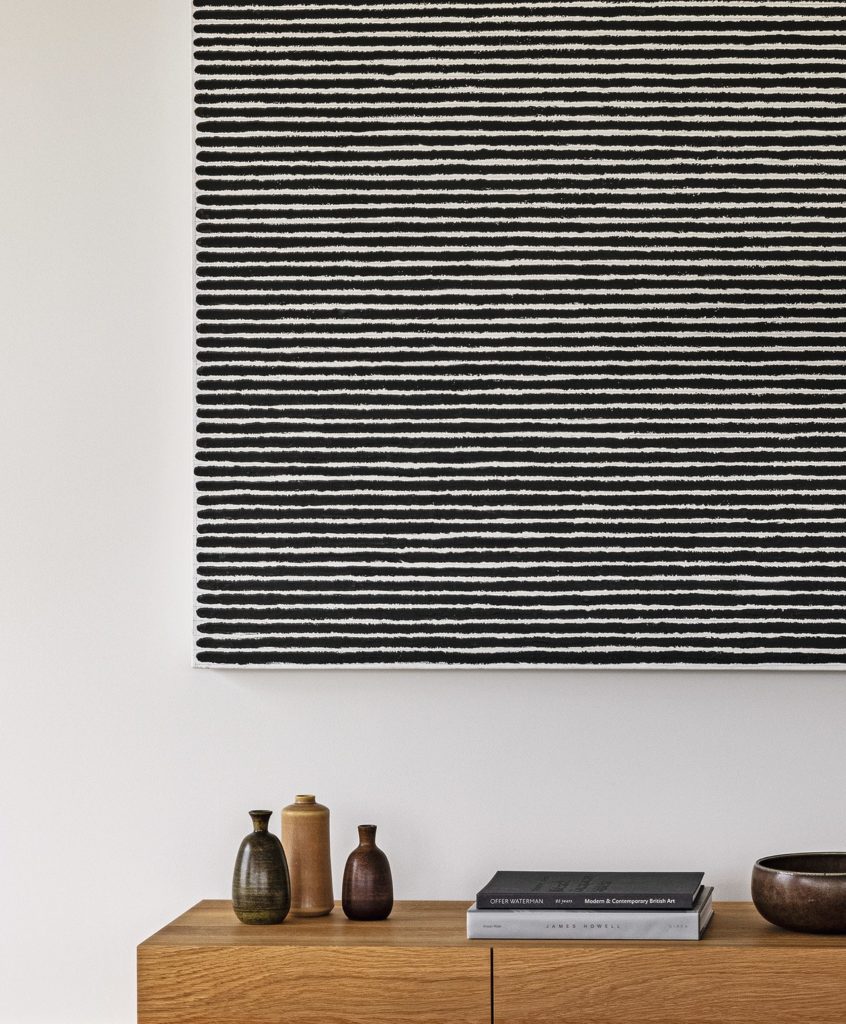
“I’m not a fan of numerous partitions that cut up a room,” explains Jonas Bjerre-Poulsen. You also need to be able to walk along the exterior walls from the inside and thus benefit from the full extent of the room. » A bit like Japanese homes, he continues, determined by the size of the tatami mats, and where everything that fulfills additional functions faces outwards, like the annex. The main thing is that the interior space remains free and clear.
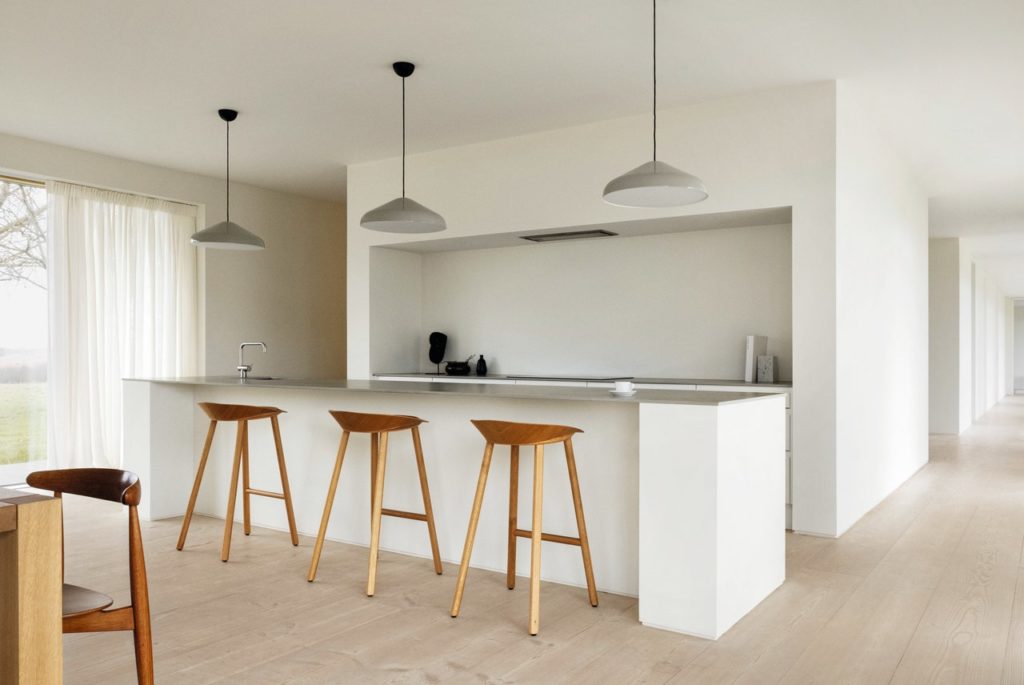
The Pavilion House is designed as an open space where semi-open compartments in the middle conceal a bathroom, a bedroom and a kitchen. The front door is centered on one side of the house – the path leading there is part of the experience (as is the one leading to the sauna in the annex) – which then opens to its full length. “It’s the environment that plays the main role here,” says Bjerre-Poulsen. With this construction he offers him a magnificent scene – and this time, he is completely satisfied with the result.
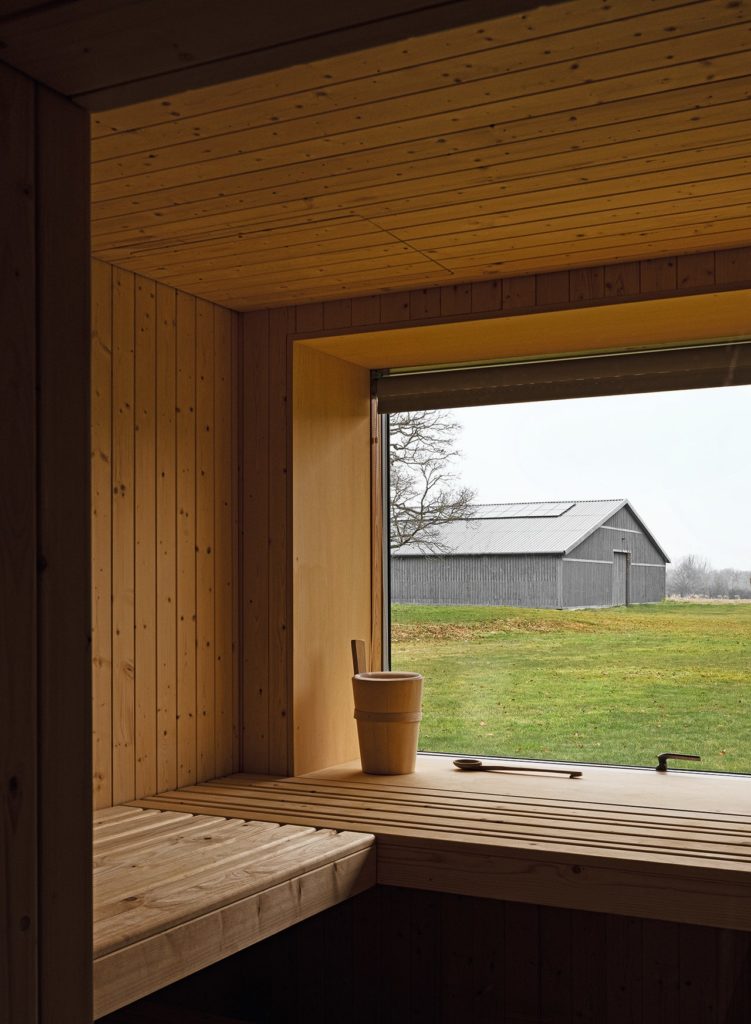
Article originally published on AD France.

