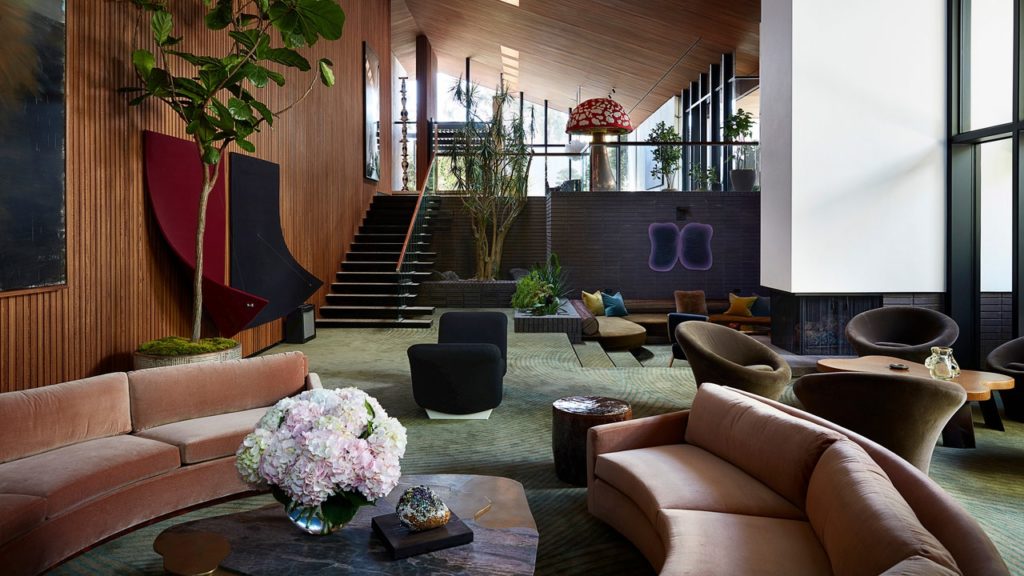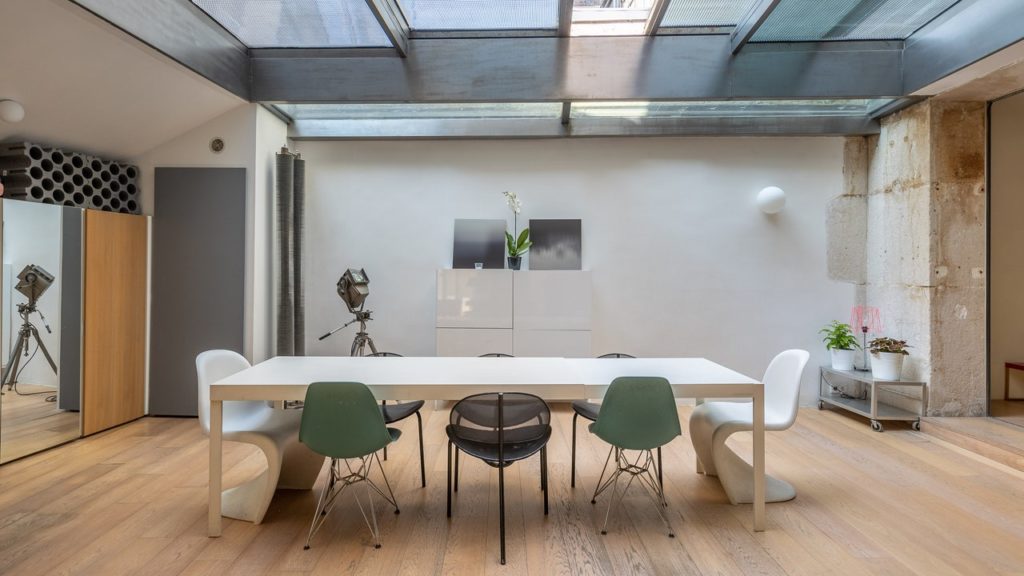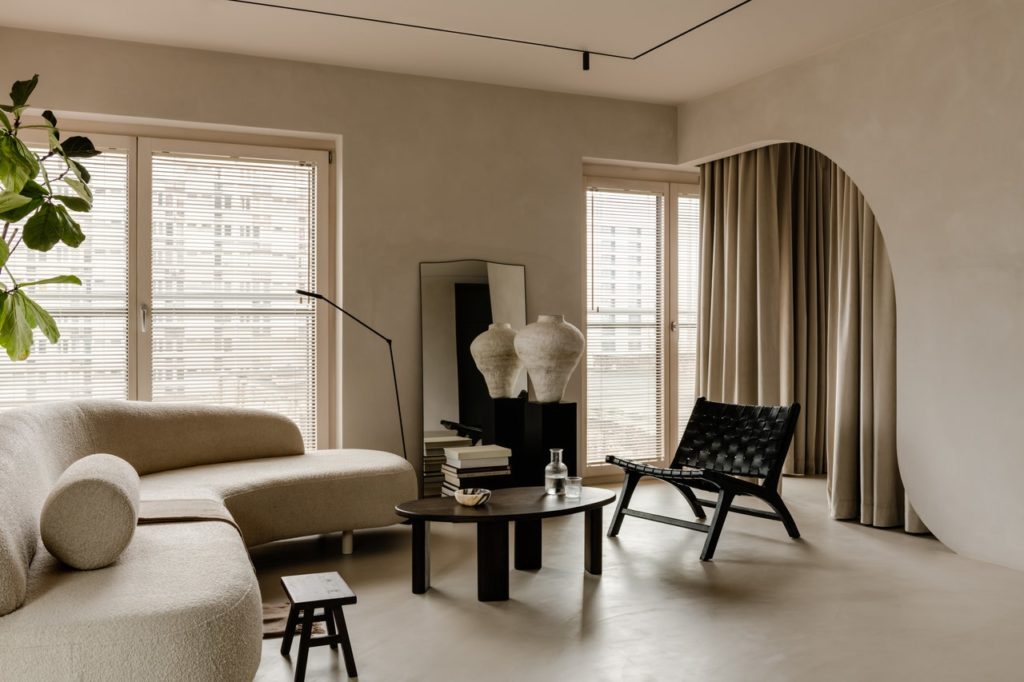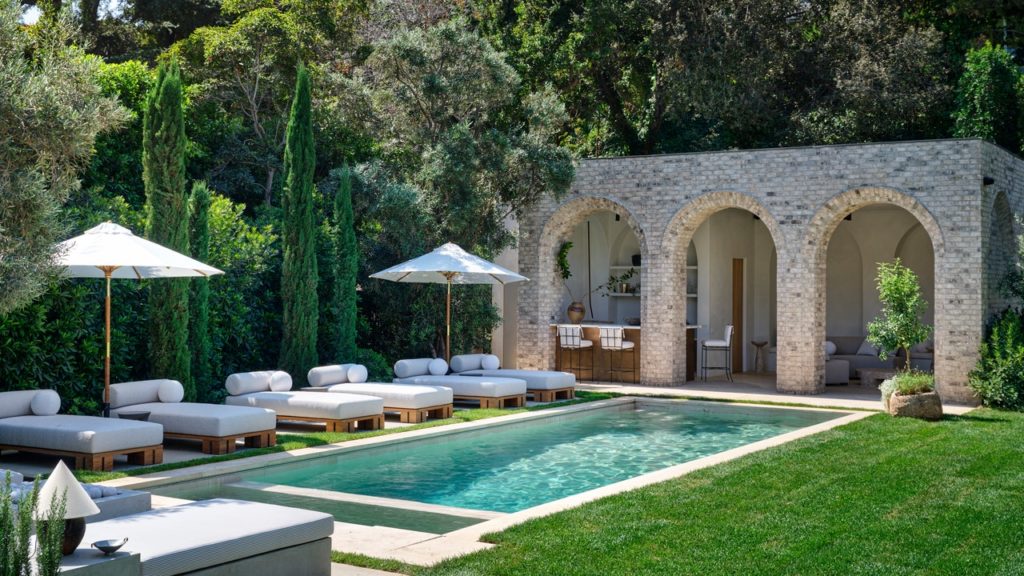It’s a story that begins like many others: “What do you mean, you don’t you don’t know? But you have so much in common…” Los Angeles gallerist Shulamit Nazarian met decorator Pamela Shamshiri on the advice of Michael Reynolds, internationally renowned designer and peerless matchmaker. His intuition turned out to be right: Shulamit Nazarian and Pamela Shamshiri actually have a lot of chemistry. Both are strong and independent women born in Iran and arrived in Los Angeles with their families following the Islamic Revolution. Both are divorced and raising their children alone. Another significant point is that they both lived in houses with remarkable architecture, designed by the leading figures of Californian modernism. At the time, Pamela Shamshiri lived in Rudolph Schindler’s Lechner House (1948), while Shulamit Nazarian occupied A. Quincy Jones’ Smalley House (1969-1973) in Holmby Hills, one of the largest family homes in the ‘architect. “We were both going through a period of transition, and our emotional connection was almost instantaneous,” recalls Shulamit Nazarian of their chance meeting five years earlier.

The decorator confirms: “Our bond was very real. Shula studied architecture and is a patron and gallery owner who supports women and Middle Eastern culture. She had occupied this imposing residence for years and raised her children there, but she was not necessarily comfortable there. The house was very big and his sons were going to college. » Modernizing the important modernist residence to adapt it to the rhythm and lifestyle of the 21st century is always a delicate exercise, which requires juggling historical verisimilitude and contemporary expression. Shulamit Nazarian met the challenge with patience and integrity.

She lived in this house for more than ten years before embarking on a complete renovation – initially, she set about modernizing the garden designed by Garrett Eckbo, a master of modernist landscapes. “A. Quincy Jones and the Smalley family were longtime friends. It was here that the architect’s eulogy was delivered. I understood the importance of this house in all of its work, and I knew that I was going to become its guardian, continues the owner. But architecture is a living material, it must adapt to our lifestyles. So we used the language of A. Quincy Jones in all the modifications we made, to elevate and amplify the power of his architecture. » From the beginning, the star architect had installed the children’s bedrooms, the family corner and the kitchen on one side of the 700 square meter structure, while the master suite occupied the other side. Between the two, a large living room was created, delimited by an impressive dividing wall in rough-sawn cedar which crosses the house and extends into the garden, a signature detail which underlines the dynamic link between the interior and the exterior.

“The biggest change we made was moving Shula’s bedroom into the former children’s space in the more private wing of the house, on a much more human scale. In the old main room, the gallery owner has installed a large desk from which she can work. The way the house is now composed seems more natural and easier,” explains Pamela Shamshiri of the reorganized plan. Next to the office, the designer installed a spa including a clay sauna, a whirlpool and a bench with a biomorphic look made of black river stones inlaid in concrete, also black, a structure reminiscent of floors in concrete saturated with stones dear to the architect. These floor coverings will also influence the choice of stone in the kitchen.

“It’s the most complicated kitchen I’ve ever done,” laughs Pamela Shamshiri, given the very limited margins left by the walnut cabinets and doors. For Shulamit Nazarian, the game is worth it: “The kitchen is the room where we meet and share meals. This new design connects the more formal rooms of the house with family spaces in a warmer and more generous way. »

The interiors are full of curved shapes and sinuous lines, described by the decorator as “a soft, feminine counterpoint to the rigidity of vertical black mullions and sharp modernist planes.” In the living room below, a circular Milo Baughman sofa is complemented by Mushroom chairs by Pierre Paulin and a rounded cocktail table by Paul Frankl. The seats rest on a green carpet reminiscent of the geometric rugs of Edward Fields, recommended by the house’s first decorator, Steve Chase, an American legend now deceased.

The dining room is built around an imposing Wendell Castle table placed under an Ayala Serfaty light fixture which overlooks the room like a luminous cloud. The installation of his art collection offers Shulamit Nazarian another opportunity to leave his mark on this architectural gem. “The structure enjoys its own beauty, without the need for artwork. The most intimidating part was renovating the imposing dividing wall. Pam and I had many ideas but we found the solution that was most respectful of the integrity of architecture and art,” explains the gallery owner. One of the property’s major works is a mosaic fresco by artist Summer Wheat custom-made to surround a fountain nestled beneath the master bedroom, in a location previously overlooked. “It’s a stroke of genius from A. Quincy Jones for leaving this space unresolved, as if waiting for a future project, concludes Shulamit Nazarian. This opens a discussion between the past, present and future, and isn’t that the sign of all great architecture? »
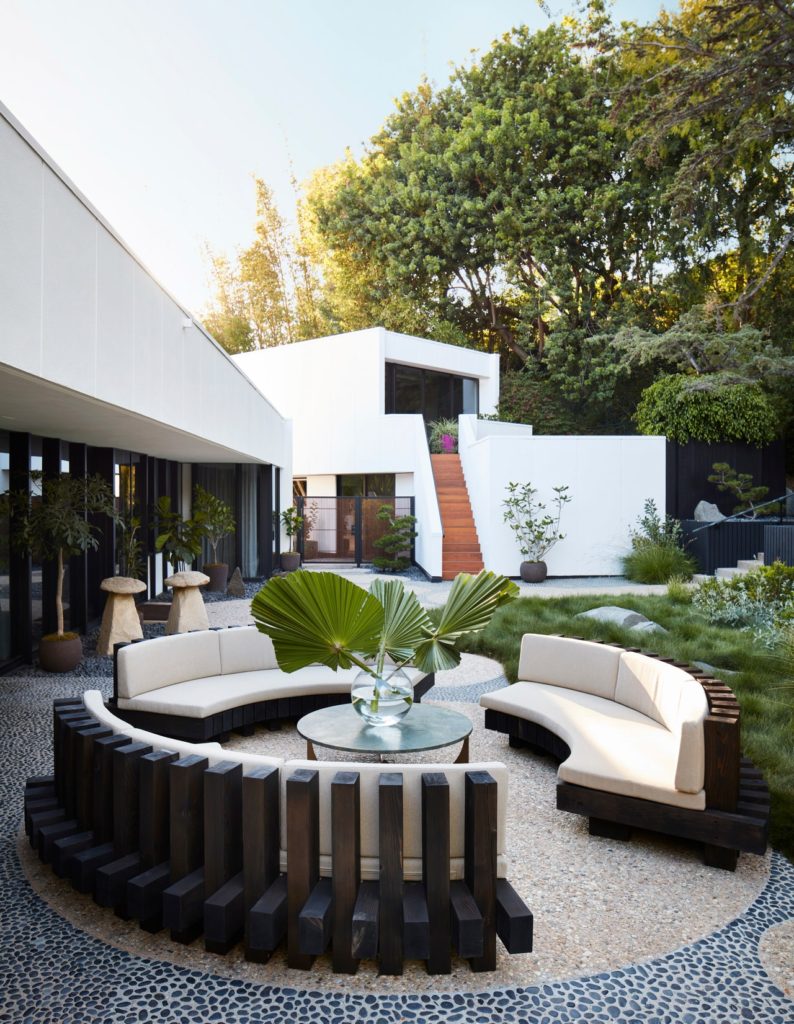
The kitchen, in a tour de force of design and engineering, has been completely reimagined and structured around a stone and American walnut countertop.





Decorator Pamela Shamshiri and her brother Ramin.
By Mayer Rus
Article originally published on AD France.
