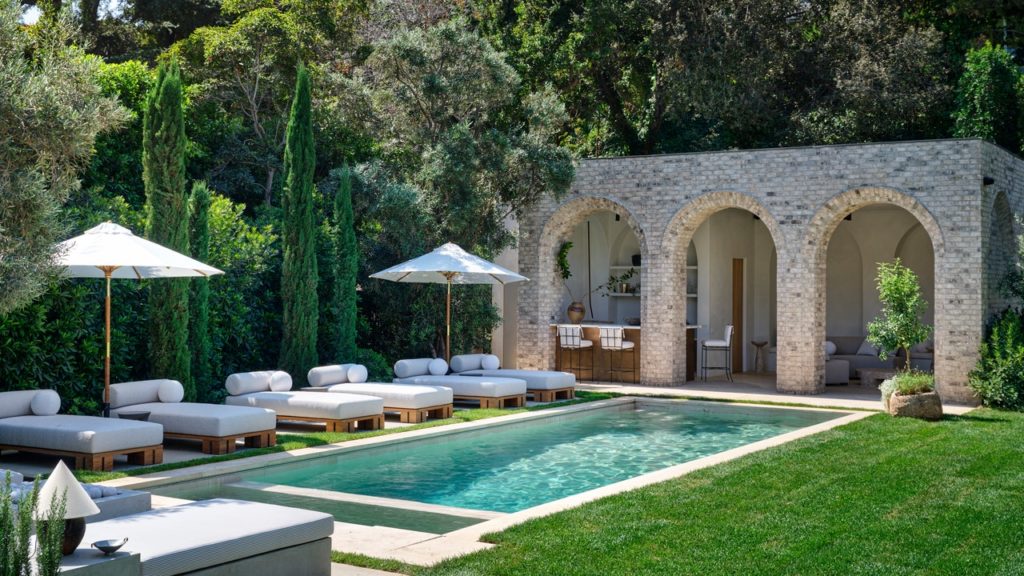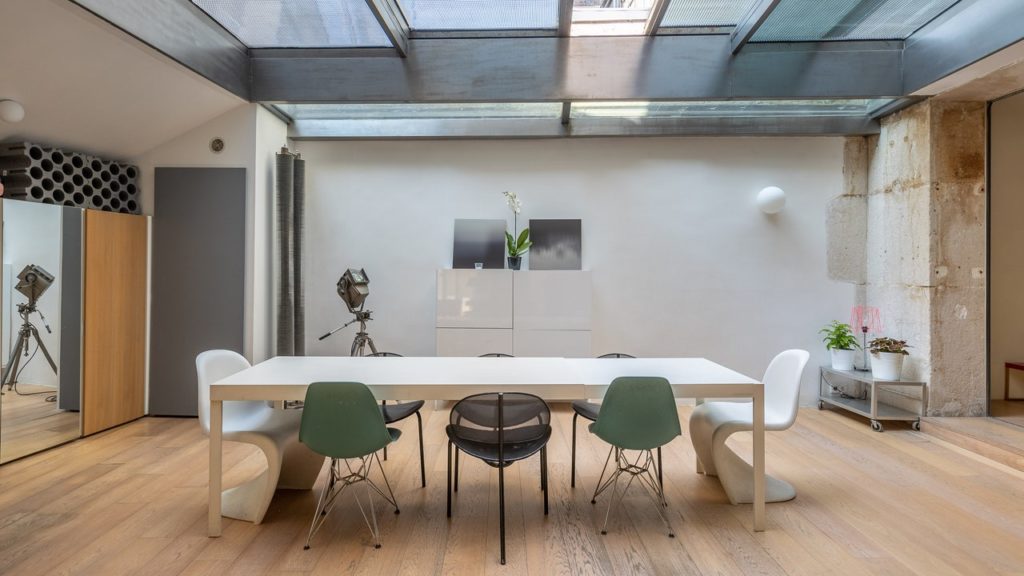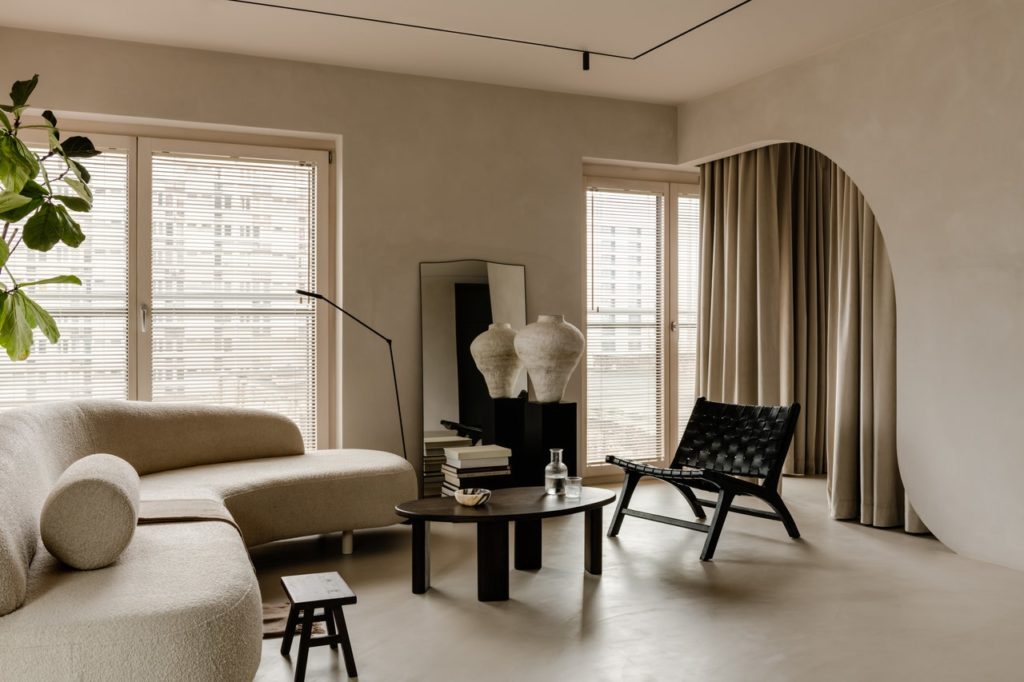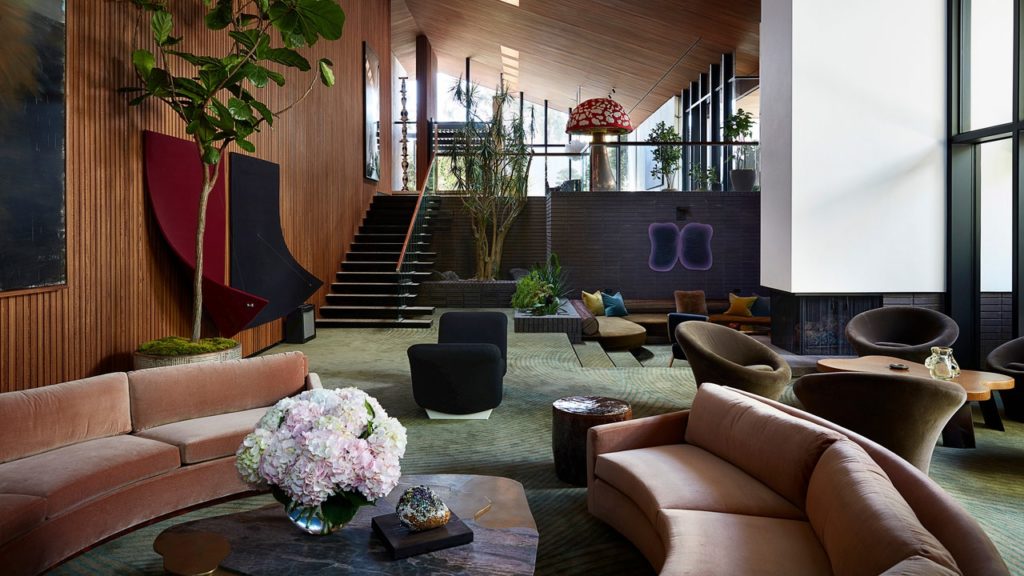Many of us swore to ourselves that when we grew up, we would not furnish our house like our parents’. It’s like a declaration of aesthetic independence, the inalienable right of each new generation to reject – as they choose – chintz, mid-century style or any other furniture chosen by our parents in their time. In any case, this is the philosophy of Nahal and Kevin Danesh. Both born in Iran, they immigrated with their respective families to the Persian-American Jewish community in Los Angeles, and met during their final year of college, through mutual friends. And they never left each other, confides Nahal. Once married, they discovered an additional affinity when they began building their home: neither she nor he wanted to live again among the furniture they had grown up among – a decorative style that they affectionately describe as “very opulent, very Louis XVI and very stamped Iran”
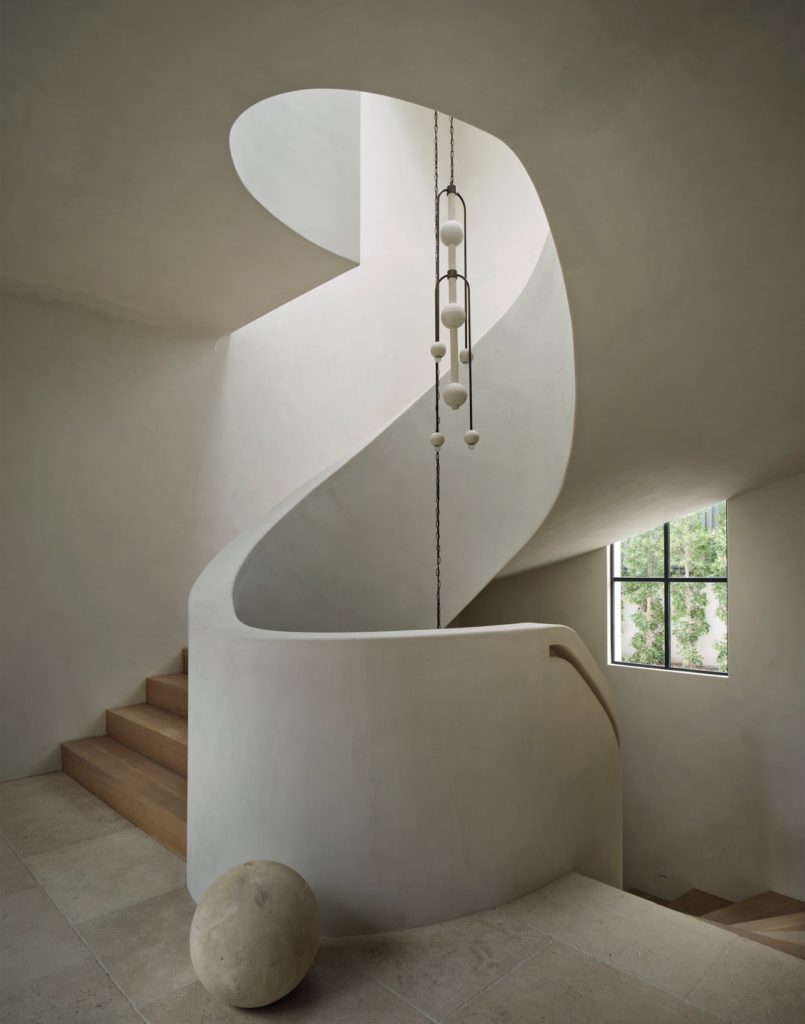
“Without wanting to disrespect them,” jokes Kevin, a lawyer, “we didn’t want our house to look like our parents’. » The couple loves clean lines, natural wood, neutral palettes and space. “We dreamed of a modern home,” continues Nahal, a dietician. During their research, the couple fell under the spell of the work of architect William Hefner, based in Los Angeles. “His houses were beautiful and timeless,” notes Nahal, “and we tracked him down to get an appointment. » The couple first asked him to renovate their Beverly Hills residence, but the architect refused the project due to its scale. Over the years, Kevin and Nahal Danesh regularly contacted him again, in the hope that one of the houses he had designed would come back on the market. In 2018, the couple finally found a large flat plot of land and commissioned William Hefner to build them the house of their dreams. Completed in August 2022, the brick and stone residence, Mediterranean but of classic structure, is arranged in an L shape around a courtyard crossed in the middle by a striking wing of glass and steel.
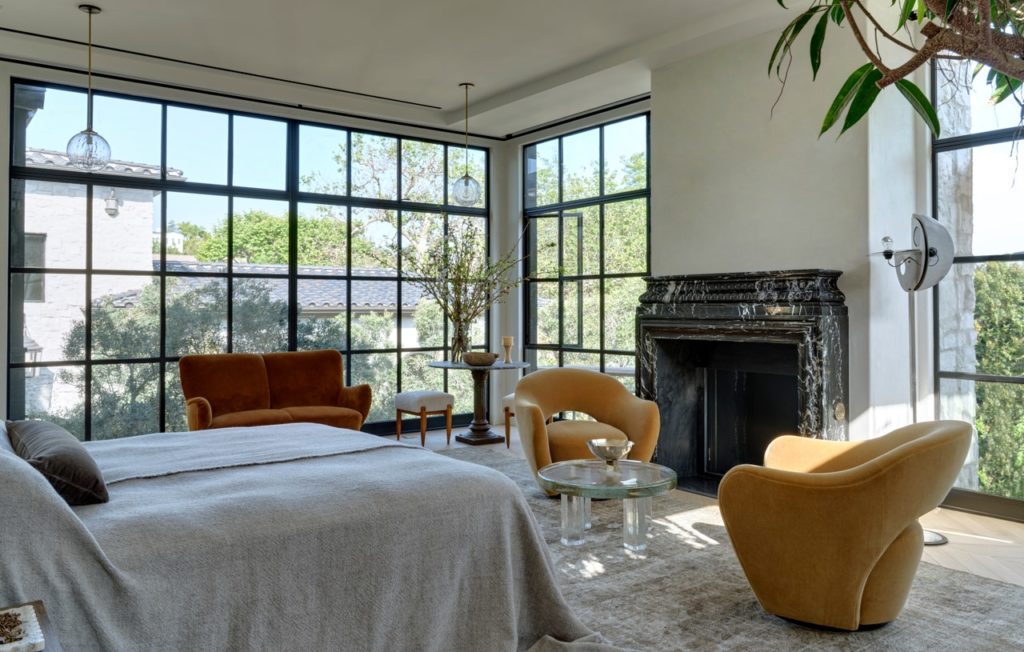
“Nahal and Kevin were ready to try something different,” rejoices William Hefner, who confides that he thought of the project as a very old residence in rural France, enlarged by a modern extension: “It is through juxtaposition that the things get interesting. » Wide arched passages, tall arched windows and monumental glass and steel doors that open onto the garden and courtyard blur the boundary between inside and outside, flooding the house with light. The central staircase, in pearly white plaster, a project dear to Nahal, stands out as the centerpiece and offers a sculptural counterpoint to the square lines of the house, while emphasizing the junction between the floors. The owners are also proud of the marble bar in the living room, their idea… A comfortable corner to sit in when the couple entertains in small groups, which becomes a very popular space during parties.
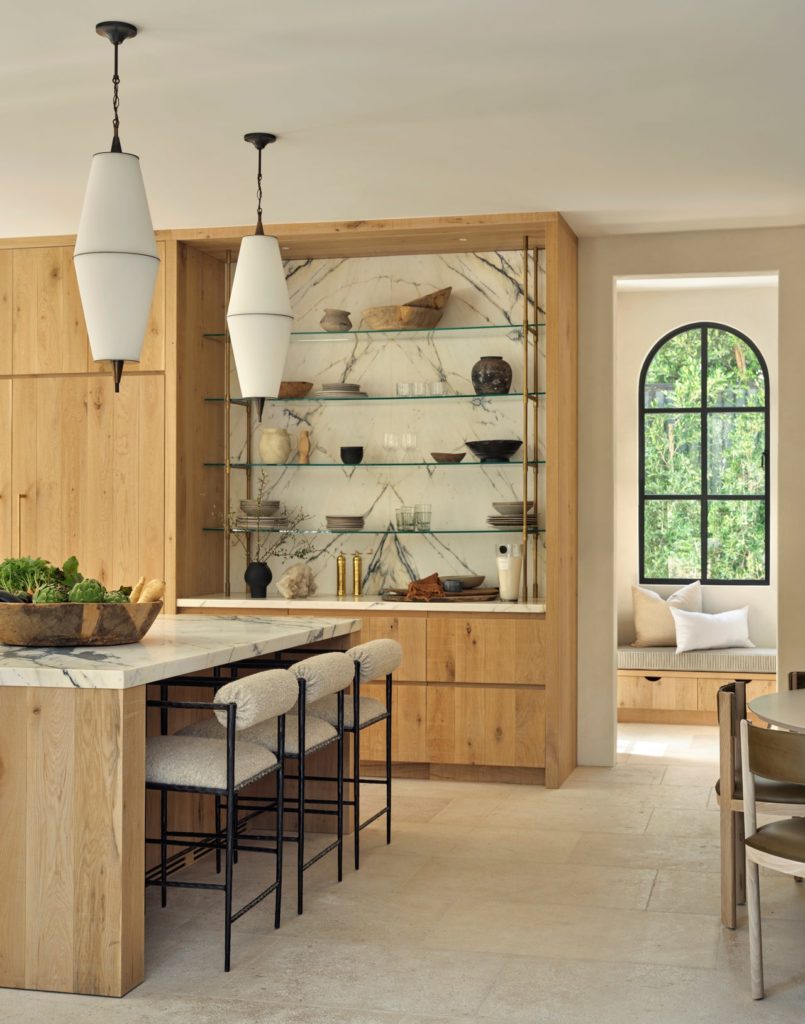
When it comes to decoration, the Danesh fell in love again, this time with decorator Jeremiah Brent. Its modern aesthetic with understated luxury, its affection for grays, calming beiges and chalky whites perfectly match the couple’s vision. “Jeremiah fully understood what we wanted, while also pushing us out of our comfort zone,” says Kevin, who recalls how the decorator convinced them to install an antique, reclaimed black marble fireplace surround in their bedroom. in a castle in France. It was again he who pushed them to turn to vintage lighting, such as a mid-century floor lamp by Luigi Caccia Dominioni. For Jeremiah Brent, nothing is too small, too big or too excessive. He thus imagined the elegant bronze snake handles of the bar and stood firm to convince the contractors to have the exterior bricks of the house cut, then washed and rewashed, to give them the most aged appearance possible.
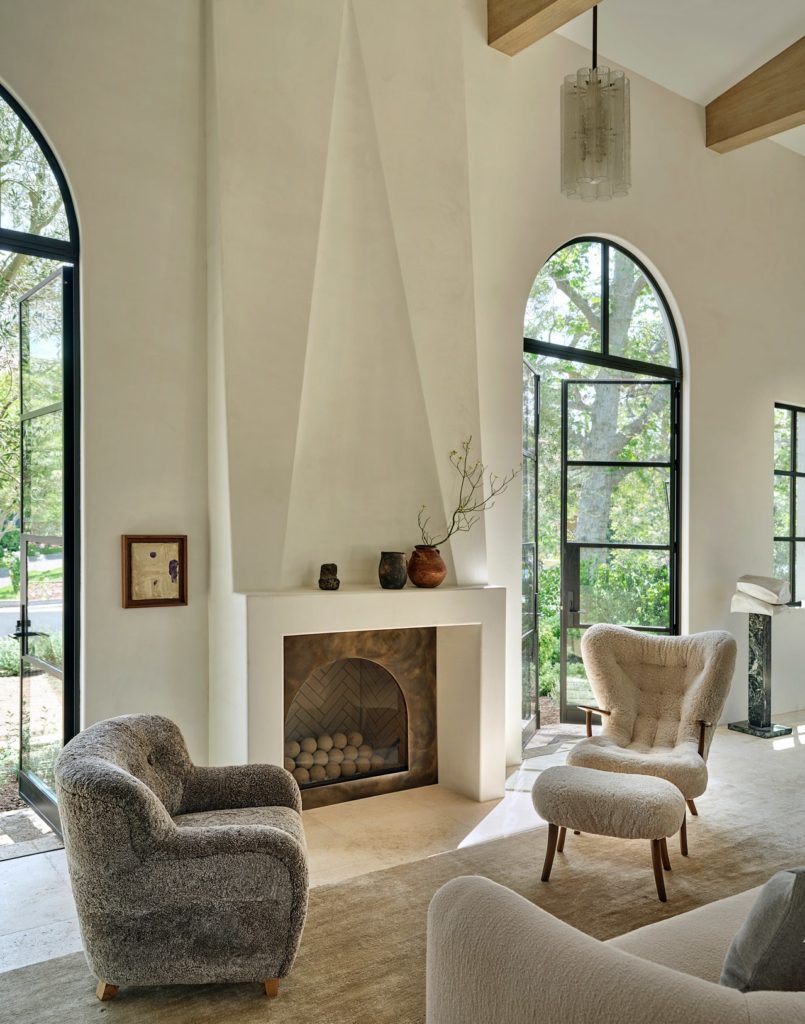
As for the dining room, it is undoubtedly the busiest in the neighborhood. It is here, around a white oak table that can easily accommodate 16 people, that the family organizes a warm Shabbat dinner once a month. “Nahal and Kevin may have rebelled against their parents’ decorating, but everything they did here, they did with their extended family in mind,” says the designer. In short, this house was built on love and tradition, even if it is devoid of any Persian carpets.
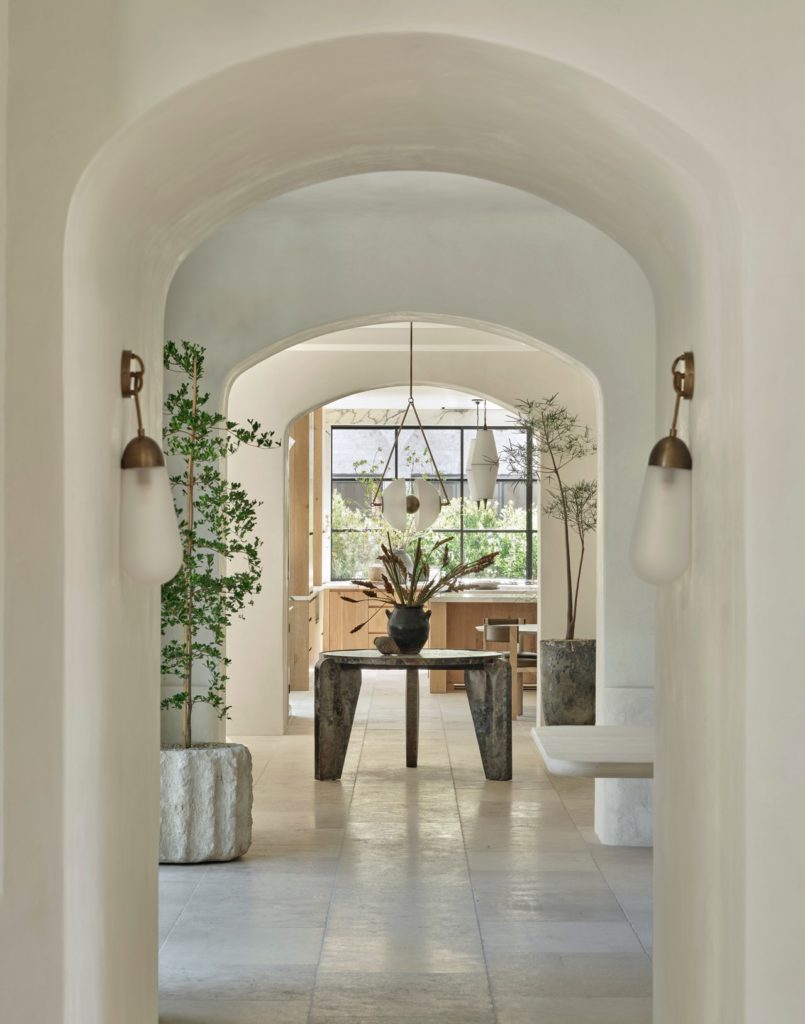
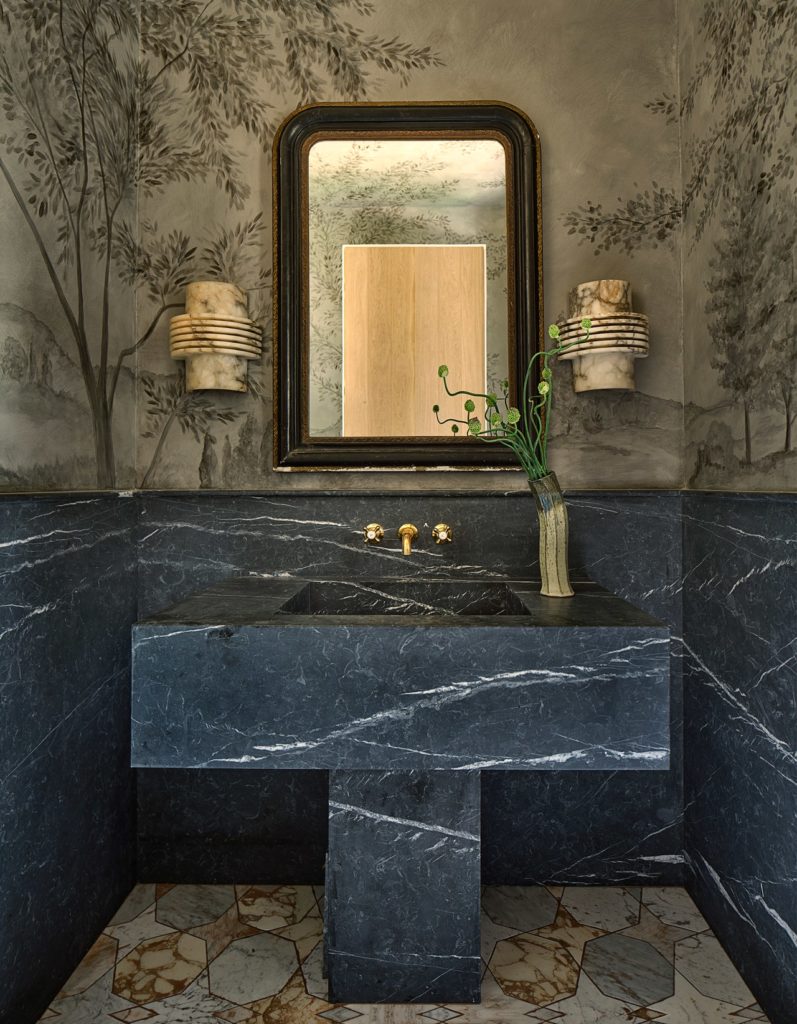
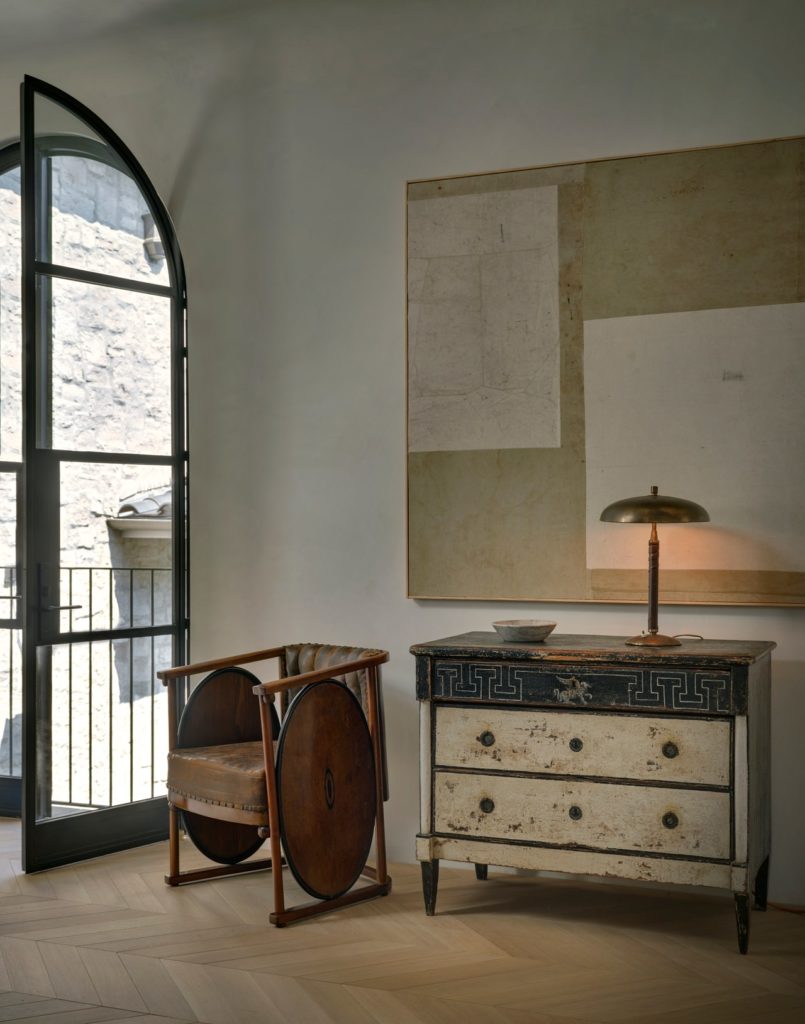
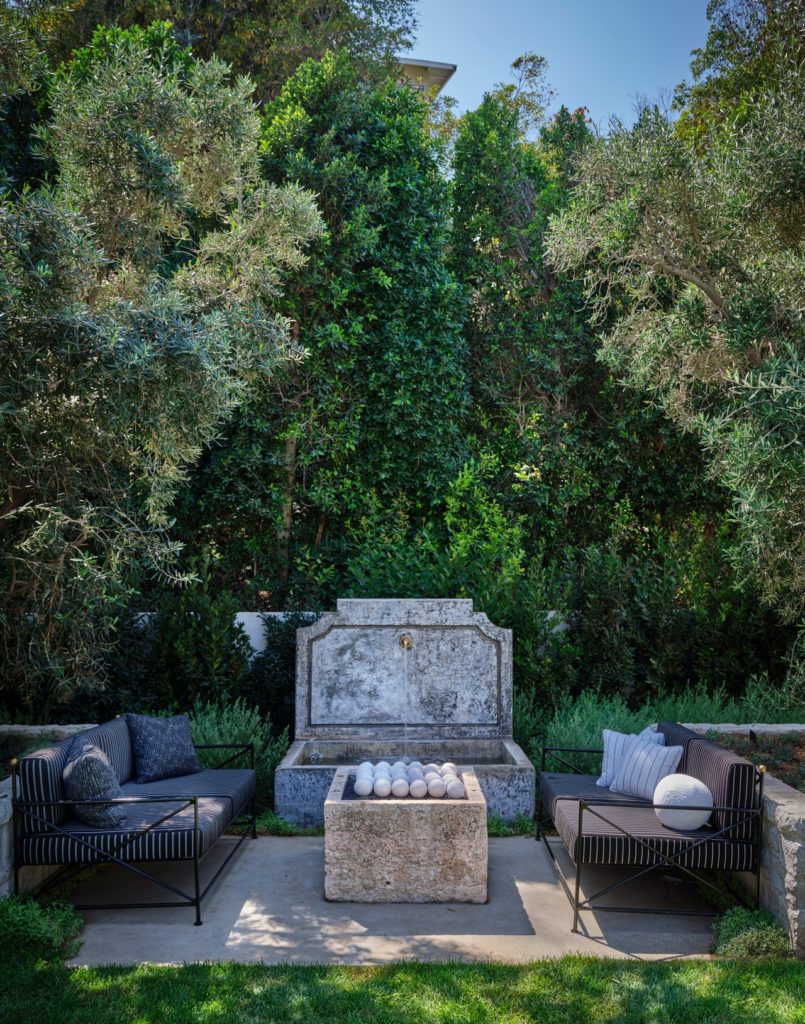
Article originally published on AD France.
