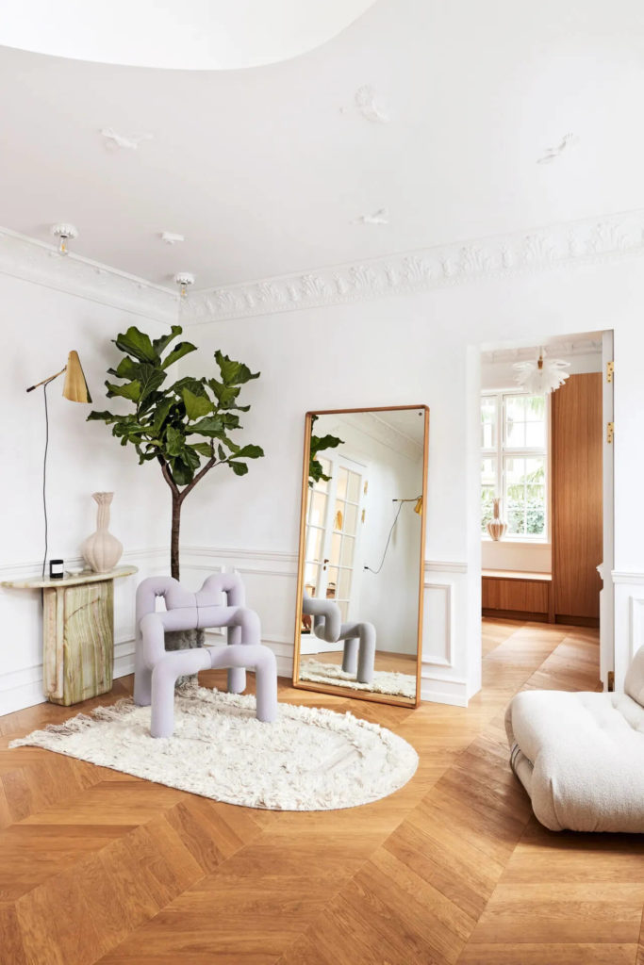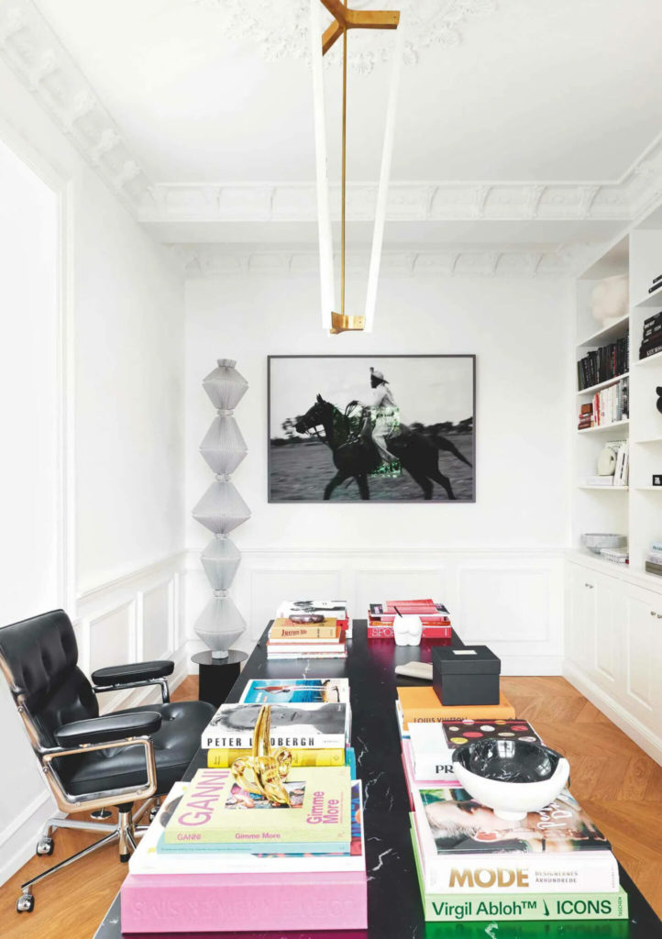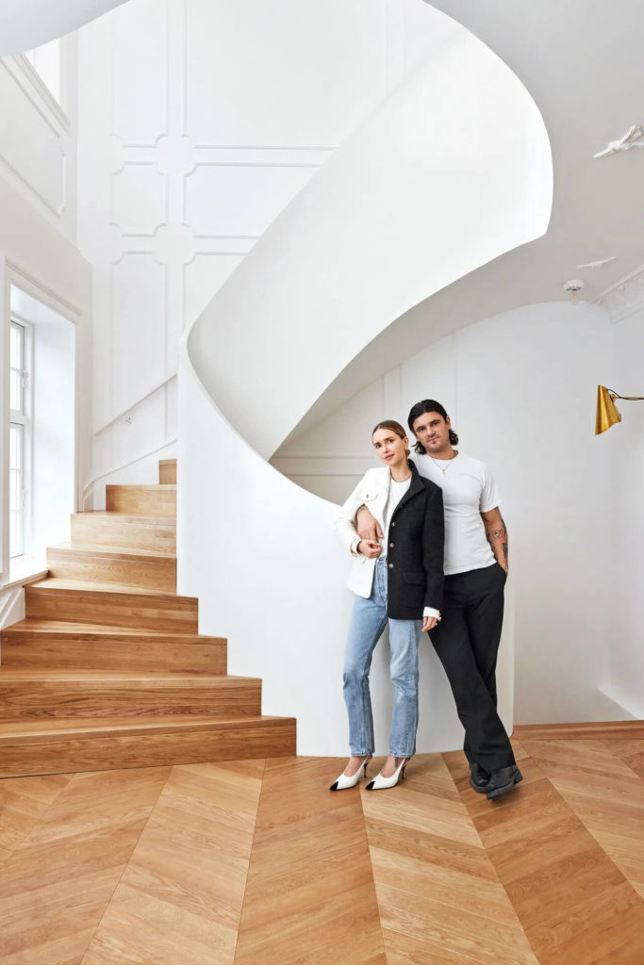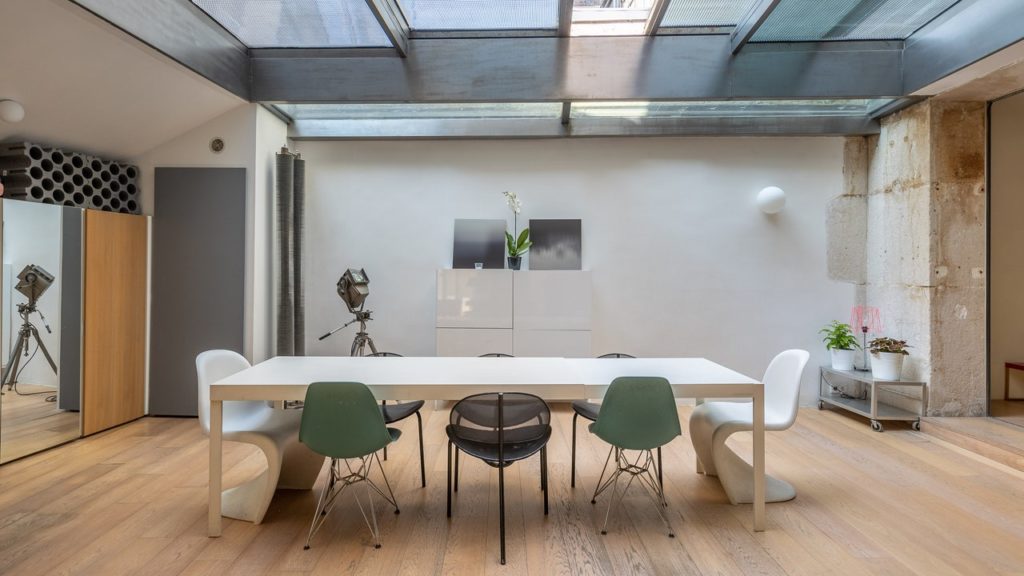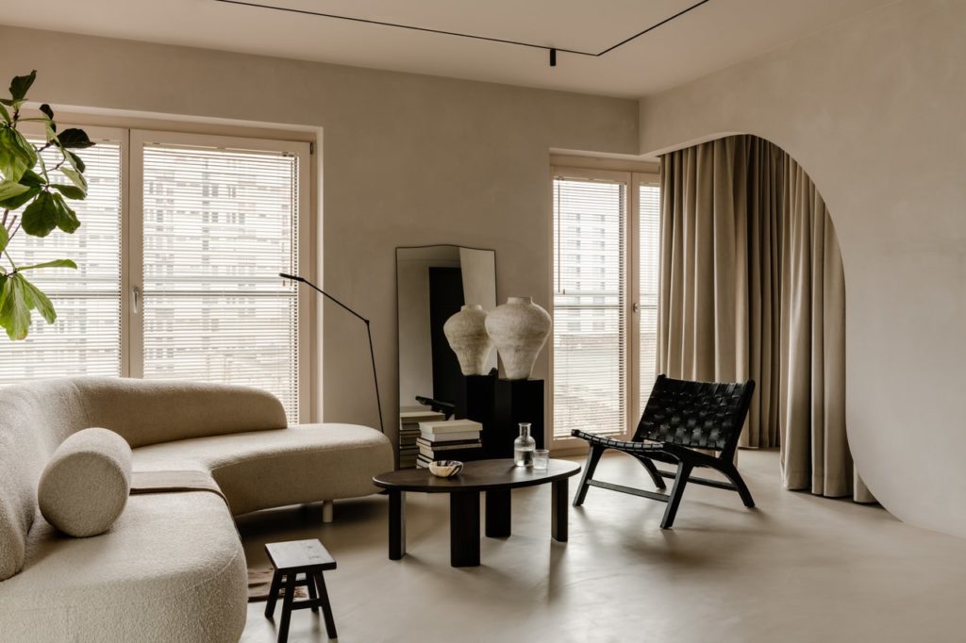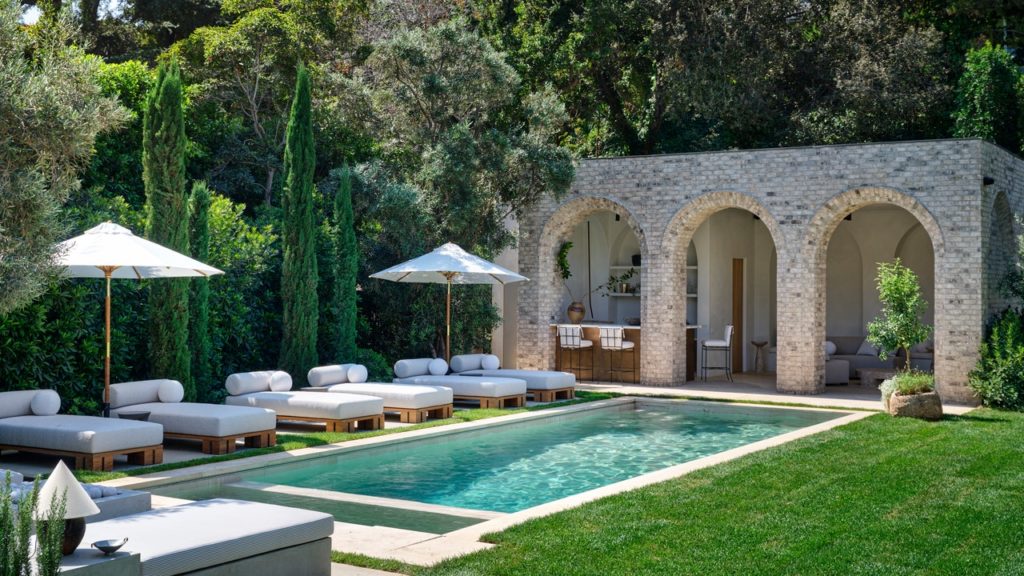Danish fashion influencer Pernille Teisbaek and her husband Philip Lotko’s house is filled with iconic furniture, traditional accents with clean finishes which show off the couple’s passion for design; renovated by Malene Hvidt, an architect of the Copenhagen-based studio Spacon & X.
The architectural columns, plaster birds on the ceilings, white stucco walls with panelling and the collection of spectacular interior pieces are a dream come true.
Each part of Pernille Teisbaek’s home exhibits a distinct sensibility to neutral colours and clean lines. Such as unusual steel kitchen benchtop and cabinetry which well-contrast with the romanticism of stucco walls and the stone-wrapped baths with the sense of combining practicality and style equally.
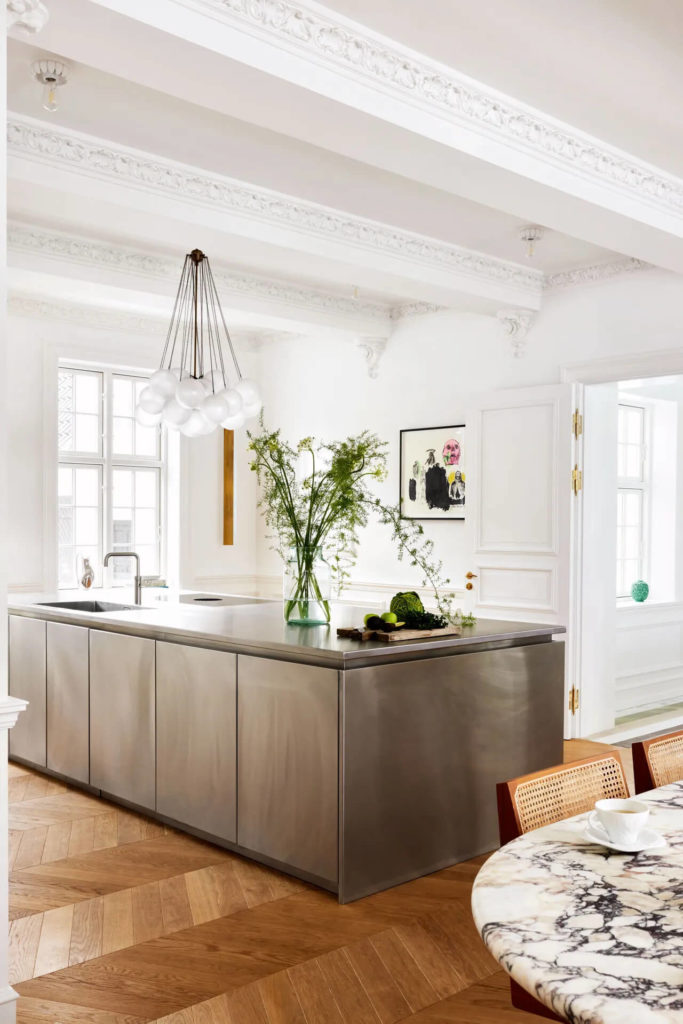
The pristine white wall accentuates the clear natural light of Denmark. Pernille Teisbaek, a stylist and influencer, isn’t afraid of all-white spaces, though. The it-girl is a true minimalist when it comes to interior design, loving fashion, art galleries, chairs, and vintage furniture.
As the couple wanted to start from scratch and combine old components with more modern elements, the 1875 house required eight months to renovate.
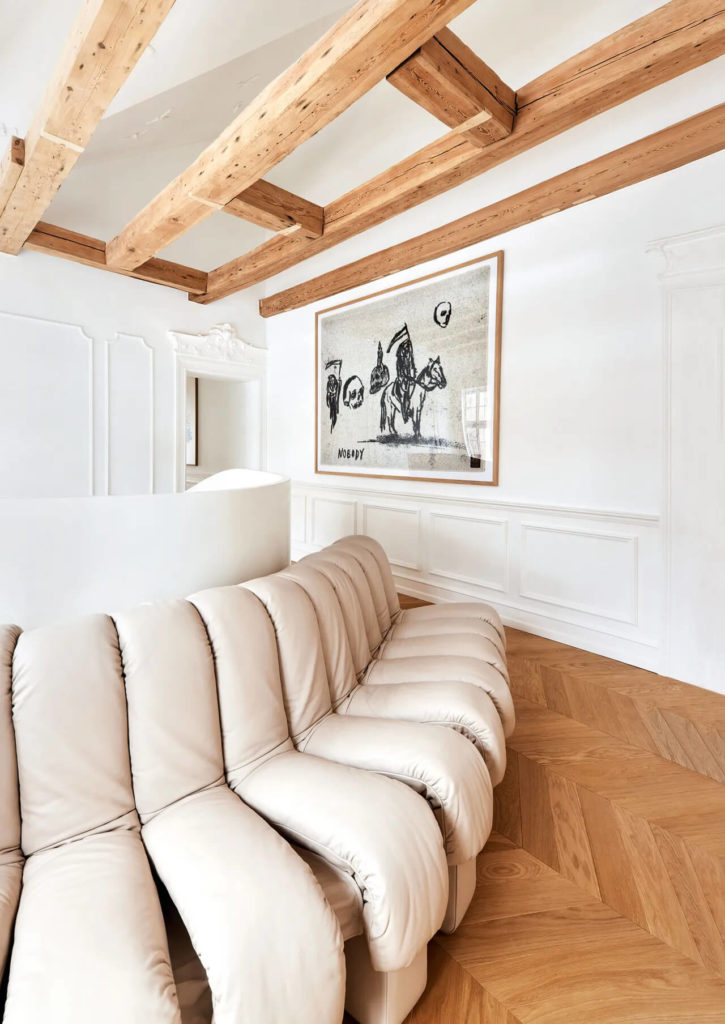
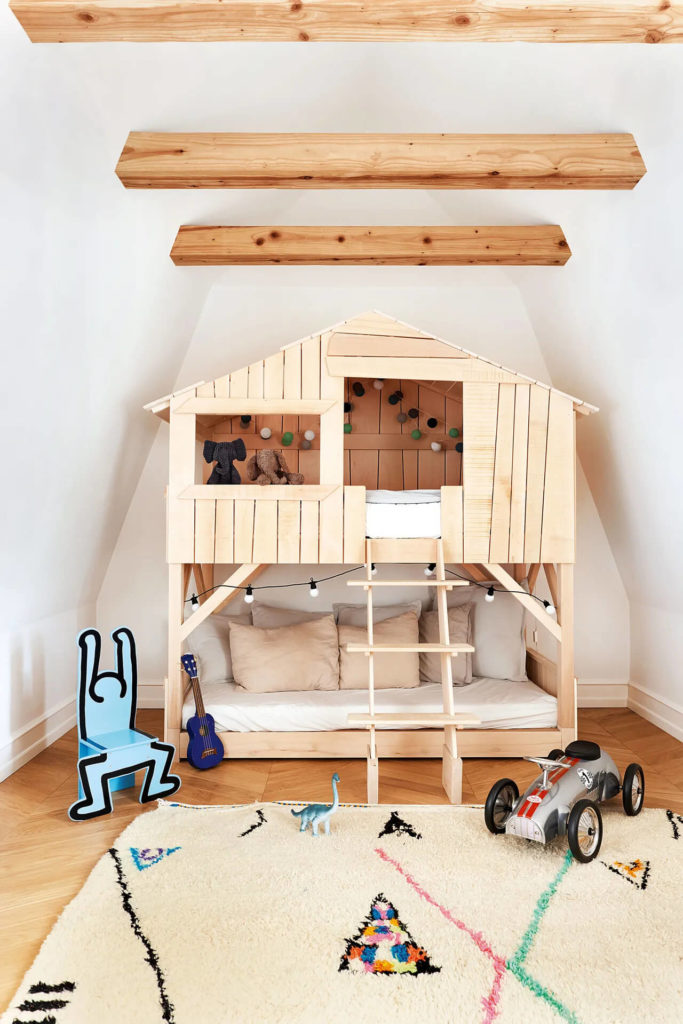
Examples of some of the classical features are the stucco which is typical of residences in centre of Copenhagen or the white plaster birds that are scattered across the ceilings of the rooms.
The magnificent staircase, which has organic curves reminiscent of the dwelling The Boston House, a masterpiece by Steven Harris Architects, is one example of a contemporary aspect.
